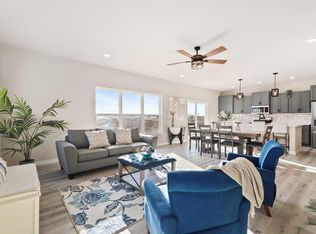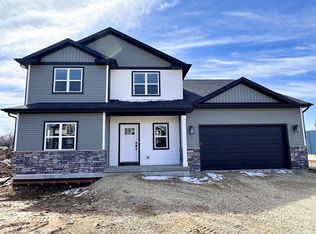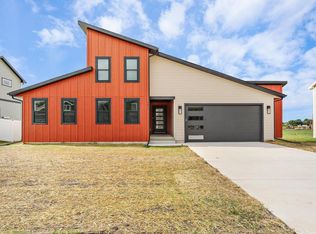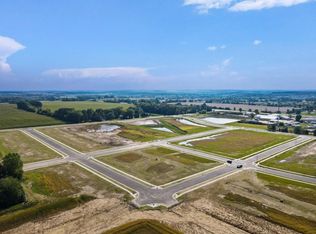Closed
$475,500
5819 Divine Street, Madison, WI 53718
4beds
1,661sqft
Single Family Residence
Built in 2024
8,712 Square Feet Lot
$478,000 Zestimate®
$286/sqft
$3,043 Estimated rent
Home value
$478,000
$454,000 - $502,000
$3,043/mo
Zestimate® history
Loading...
Owner options
Explore your selling options
What's special
This stunning farmhouse-style home backs onto peaceful green space and offers extra garage storage ? all within the desirable Sun Prairie School District. The kitchen is a chef?s dream, featuring a central island with granite countertops, soft-close cabinets and drawers, and a walk-in pantry for ample storage.Upstairs, you?ll find a spacious primary suite overlooking the backyard and park. Enjoy a large 6' x 9' walk-in closet and a stylish ensuite with a sliding barn door, double vanity, and a beautifully tiled walk-in shower. Laundry day just got easier with the conveniently located second-floor laundry room. Come see the Eldon difference?exceptional craftsmanship, quality construction, and outstanding transferable home warranties!
Zillow last checked: 8 hours ago
Listing updated: September 24, 2025 at 08:06pm
Listed by:
Kelley Muselman Kelley@theminterteam.com,
Realty Executives Cooper Spransy
Bought with:
Li Zhang
Source: WIREX MLS,MLS#: 2001164 Originating MLS: South Central Wisconsin MLS
Originating MLS: South Central Wisconsin MLS
Facts & features
Interior
Bedrooms & bathrooms
- Bedrooms: 4
- Bathrooms: 3
- Full bathrooms: 2
- 1/2 bathrooms: 1
Primary bedroom
- Level: Upper
- Area: 204
- Dimensions: 12 x 17
Bedroom 2
- Level: Upper
- Area: 100
- Dimensions: 10 x 10
Bedroom 3
- Level: Upper
- Area: 132
- Dimensions: 12 x 11
Bedroom 4
- Level: Upper
- Area: 100
- Dimensions: 10 x 10
Bathroom
- Features: Stubbed For Bathroom on Lower, Master Bedroom Bath: Full, Master Bedroom Bath, Master Bedroom Bath: Walk-In Shower
Kitchen
- Level: Main
- Area: 144
- Dimensions: 12 x 12
Living room
- Level: Main
- Area: 208
- Dimensions: 13 x 16
Heating
- Natural Gas, Forced Air
Cooling
- Central Air
Appliances
- Included: Range/Oven, Refrigerator, Dishwasher, Microwave, Disposal, Water Softener, ENERGY STAR Qualified Appliances
Features
- Walk-In Closet(s), High Speed Internet, Pantry, Kitchen Island
- Flooring: Wood or Sim.Wood Floors
- Windows: Low Emissivity Windows
- Basement: Full,Sump Pump,Radon Mitigation System
Interior area
- Total structure area: 1,661
- Total interior livable area: 1,661 sqft
- Finished area above ground: 1,661
- Finished area below ground: 0
Property
Parking
- Total spaces: 2
- Parking features: 2 Car, Attached, Garage Door Opener
- Attached garage spaces: 2
Features
- Levels: Two
- Stories: 2
Lot
- Size: 8,712 sqft
- Dimensions: 80 x 110
Details
- Parcel number: 081035302059
- Zoning: Res
- Special conditions: Arms Length
Construction
Type & style
- Home type: SingleFamily
- Architectural style: Other
- Property subtype: Single Family Residence
Materials
- Vinyl Siding
Condition
- 0-5 Years
- New construction: Yes
- Year built: 2024
Utilities & green energy
- Sewer: Public Sewer
- Water: Public
- Utilities for property: Cable Available
Community & neighborhood
Location
- Region: Madison
- Subdivision: Jannah Village
- Municipality: Madison
Price history
| Date | Event | Price |
|---|---|---|
| 8/28/2025 | Sold | $475,500-0.9%$286/sqft |
Source: | ||
| 8/2/2025 | Listed for sale | -- |
Source: | ||
| 7/18/2025 | Contingent | $479,900$289/sqft |
Source: | ||
| 7/15/2025 | Price change | $479,900-4%$289/sqft |
Source: | ||
| 6/27/2025 | Price change | $499,900+2%$301/sqft |
Source: | ||
Public tax history
| Year | Property taxes | Tax assessment |
|---|---|---|
| 2024 | $2,478 +39.4% | $120,000 +36.4% |
| 2023 | $1,778 | $88,000 +87900% |
| 2022 | -- | $100 |
Find assessor info on the county website
Neighborhood: 53718
Nearby schools
GreatSchools rating
- 7/10Meadow View ElementaryGrades: PK-5Distance: 4.7 mi
- 3/10Prairie View Middle SchoolGrades: 6-8Distance: 5.2 mi
- 9/10Sun Prairie East High SchoolGrades: 9-12Distance: 5.5 mi
Schools provided by the listing agent
- District: Sun Prairie
Source: WIREX MLS. This data may not be complete. We recommend contacting the local school district to confirm school assignments for this home.

Get pre-qualified for a loan
At Zillow Home Loans, we can pre-qualify you in as little as 5 minutes with no impact to your credit score.An equal housing lender. NMLS #10287.
Sell for more on Zillow
Get a free Zillow Showcase℠ listing and you could sell for .
$478,000
2% more+ $9,560
With Zillow Showcase(estimated)
$487,560


