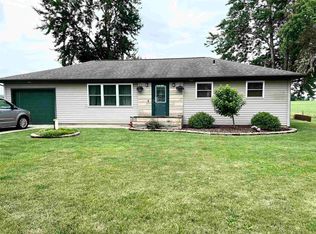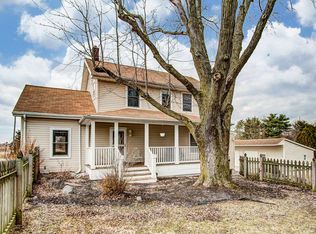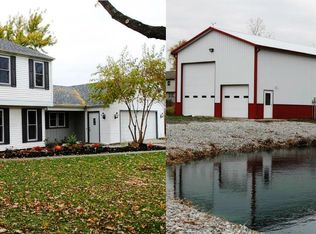Closed
$150,000
5819 Butt Rd, Fort Wayne, IN 46818
3beds
1,125sqft
Single Family Residence
Built in 1957
0.78 Acres Lot
$219,400 Zestimate®
$--/sqft
$1,433 Estimated rent
Home value
$219,400
$202,000 - $237,000
$1,433/mo
Zestimate® history
Loading...
Owner options
Explore your selling options
What's special
Own a Piece of the Country.....Lake Township...3 Bedroom ...1.5 Bath......Large Garage with Extra Storage off Back of garage.... Spacious Kitchen with Breakfast Nook Area....Vinyl Windows...Lots of Possibilities...Good Square Footage....Full Basement with Fireplace.....Just under 1 Acre Lot....(.78 Acres) ....2 Car Attached Garage......Cozy Enclosed and Covered Front Porch.....Concrete Driveway.....Metal Roof.....Water Softener Stays....Well in Back Yard...........Full Bath up and Half Bath Down......Northwest Allen County Schools .....Work Bench in Garage....Ramp in Garage .....Floor Drain in Garage.....Wall AC....Elec Cooktop Stove....Elec Oven....Elec Ceiling Heat....200 Amp Service ....4" Inch Well????......SOLD AS IS
Zillow last checked: 8 hours ago
Listing updated: June 05, 2023 at 04:21pm
Listed by:
David Mervar Cell:260-750-8527,
Beer & Mervar REALTORS
Bought with:
Daisy Carver, RB14051334
CENTURY 21 Bradley Realty, Inc
Source: IRMLS,MLS#: 202313279
Facts & features
Interior
Bedrooms & bathrooms
- Bedrooms: 3
- Bathrooms: 2
- Full bathrooms: 1
- 1/2 bathrooms: 1
- Main level bedrooms: 3
Bedroom 1
- Level: Main
Bedroom 2
- Level: Main
Kitchen
- Level: Main
- Area: 132
- Dimensions: 12 x 11
Living room
- Level: Main
- Area: 240
- Dimensions: 12 x 20
Heating
- Electric, Ceiling
Cooling
- Wall Unit(s)
Appliances
- Included: Range/Oven Hook Up Elec, Electric Oven, Electric Water Heater, Water Softener Owned
- Laundry: Electric Dryer Hookup, Laundry Chute, Main Level
Features
- Ceiling Fan(s), Laminate Counters, Eat-in Kitchen, Entrance Foyer, Natural Woodwork, Open Floorplan
- Flooring: Laminate
- Basement: Full,Unfinished,Concrete
- Number of fireplaces: 1
- Fireplace features: Fireplace Screen/Door, Basement
Interior area
- Total structure area: 2,250
- Total interior livable area: 1,125 sqft
- Finished area above ground: 1,125
- Finished area below ground: 0
Property
Parking
- Total spaces: 2
- Parking features: Attached, Garage Utilities, Concrete
- Attached garage spaces: 2
- Has uncovered spaces: Yes
Features
- Levels: One
- Stories: 1
- Patio & porch: Enclosed
Lot
- Size: 0.78 Acres
- Dimensions: 217x150x217x150
- Features: Corner Lot, Level, 0-2.9999, Rural
Details
- Parcel number: 020620100003.000049
- Other equipment: Sump Pump
Construction
Type & style
- Home type: SingleFamily
- Architectural style: Ranch
- Property subtype: Single Family Residence
Materials
- Aluminum Siding, Vinyl Siding
- Roof: Metal
Condition
- New construction: No
- Year built: 1957
Utilities & green energy
- Gas: None
- Sewer: Septic Tank
- Water: Well
Community & neighborhood
Location
- Region: Fort Wayne
- Subdivision: None
Other
Other facts
- Listing terms: Cash,Conventional,FHA,VA Loan
Price history
| Date | Event | Price |
|---|---|---|
| 6/5/2023 | Sold | $150,000-11.2% |
Source: | ||
| 5/7/2023 | Pending sale | $169,000 |
Source: | ||
| 5/6/2023 | Price change | $169,000-3.4% |
Source: | ||
| 4/28/2023 | Listed for sale | $174,900 |
Source: | ||
Public tax history
| Year | Property taxes | Tax assessment |
|---|---|---|
| 2024 | $1,266 +13.2% | $188,600 +2.4% |
| 2023 | $1,118 +19.4% | $184,100 +6.7% |
| 2022 | $936 -0.2% | $172,500 +22.5% |
Find assessor info on the county website
Neighborhood: 46818
Nearby schools
GreatSchools rating
- 7/10Arcola SchoolGrades: K-5Distance: 2.3 mi
- 6/10Carroll Middle SchoolGrades: 6-8Distance: 7.9 mi
- 9/10Carroll High SchoolGrades: PK,9-12Distance: 7.5 mi
Schools provided by the listing agent
- Elementary: Arcola
- Middle: Carroll
- High: Carroll
- District: Northwest Allen County
Source: IRMLS. This data may not be complete. We recommend contacting the local school district to confirm school assignments for this home.
Get pre-qualified for a loan
At Zillow Home Loans, we can pre-qualify you in as little as 5 minutes with no impact to your credit score.An equal housing lender. NMLS #10287.
Sell for more on Zillow
Get a Zillow Showcase℠ listing at no additional cost and you could sell for .
$219,400
2% more+$4,388
With Zillow Showcase(estimated)$223,788


