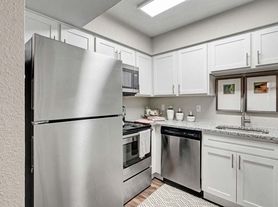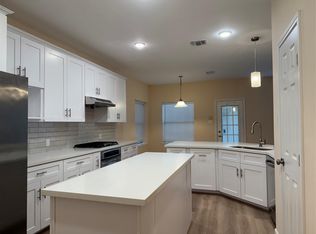Beautiful move-in-ready 4-bedroom, 3.5-bath single family residence in top rated school district - Clements High and Fort Bend ISD's top-rated schools with access to the nearby Woodstream Pool & Tennis. Residents enjoy playgrounds, picnic pavilions, and lighted tennis/pickleball courts within minutes of the home. A spacious 2-story living room, featuring a brick fireplace, rich hardwood floors and large windows overlooking the backyard. There are two downstairs suites for ease and flexibility and two additional bedrooms on the main level, a dedicated office, and formal dining, to the upstairs Game room, media room, or home office enhance accessibility and multi-use potential. The chef's kitchen includes stainless-steel appliances, granite counters, a breakfast nook plus a separate dining room. Enjoy a private, fenced landscaped backyard, 2 car garage with Double-Wide Driveway for additional parking, and easy access to Hwy 6, 59, and 5 mins drive to First Colony Mall.
Copyright notice - Data provided by HAR.com 2022 - All information provided should be independently verified.
House for rent
$3,200/mo
5819 Brook Bend Dr, Sugar Land, TX 77479
4beds
2,902sqft
Price may not include required fees and charges.
Singlefamily
Available now
No pets
Electric, ceiling fan
Electric dryer hookup laundry
2 Attached garage spaces parking
Natural gas, fireplace
What's special
Brick fireplaceRich hardwood floorsPrivate fenced landscaped backyardDedicated officeStainless-steel appliancesGranite countersFormal dining
- 25 days |
- -- |
- -- |
Travel times
Looking to buy when your lease ends?
Consider a first-time homebuyer savings account designed to grow your down payment with up to a 6% match & a competitive APY.
Facts & features
Interior
Bedrooms & bathrooms
- Bedrooms: 4
- Bathrooms: 4
- Full bathrooms: 3
- 1/2 bathrooms: 1
Rooms
- Room types: Breakfast Nook, Family Room, Office
Heating
- Natural Gas, Fireplace
Cooling
- Electric, Ceiling Fan
Appliances
- Included: Dishwasher, Disposal, Dryer, Oven, Refrigerator, Stove, Washer
- Laundry: Electric Dryer Hookup, Gas Dryer Hookup, In Unit, Washer Hookup
Features
- 2 Bedrooms Down, Ceiling Fan(s), Crown Molding, Formal Entry/Foyer, High Ceilings, Prewired for Alarm System, Primary Bed - 1st Floor, Walk-In Closet(s)
- Flooring: Laminate, Tile
- Has fireplace: Yes
Interior area
- Total interior livable area: 2,902 sqft
Property
Parking
- Total spaces: 2
- Parking features: Attached, Driveway, Covered
- Has attached garage: Yes
- Details: Contact manager
Features
- Stories: 2
- Exterior features: 0 Up To 1/4 Acre, 2 Bedrooms Down, Architecture Style: Traditional, Attached, Back Yard, Clubhouse, Crown Molding, Driveway, Electric Dryer Hookup, Flooring: Laminate, Formal Dining, Formal Entry/Foyer, Gameroom Up, Garage Door Opener, Gas Dryer Hookup, Gas Log, Heating: Gas, High Ceilings, Living Area - 1st Floor, Lot Features: Back Yard, Street, Subdivided, 0 Up To 1/4 Acre, Park, Pets - No, Pickleball Court, Picnic Area, Playground, Pool, Prewired for Alarm System, Primary Bed - 1st Floor, Screens, Sport Court, Sprinkler System, Street, Subdivided, Tennis Court(s), Utility Room, Walk-In Closet(s), Washer Hookup, Window Coverings
Details
- Parcel number: 1284020020090907
Construction
Type & style
- Home type: SingleFamily
- Property subtype: SingleFamily
Condition
- Year built: 1999
Community & HOA
Community
- Features: Clubhouse, Playground, Tennis Court(s)
- Security: Security System
HOA
- Amenities included: Tennis Court(s)
Location
- Region: Sugar Land
Financial & listing details
- Lease term: Long Term,12 Months
Price history
| Date | Event | Price |
|---|---|---|
| 10/25/2025 | Price change | $3,200-2.6%$1/sqft |
Source: | ||
| 10/15/2025 | Listed for rent | $3,285+2.7%$1/sqft |
Source: | ||
| 5/17/2025 | Listing removed | $3,200$1/sqft |
Source: | ||
| 4/21/2025 | Listed for rent | $3,200+6.8%$1/sqft |
Source: | ||
| 5/1/2022 | Sold | -- |
Source: Agent Provided | ||

