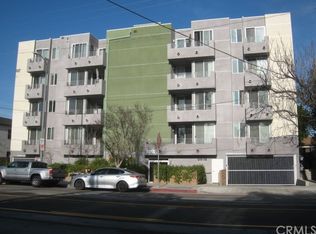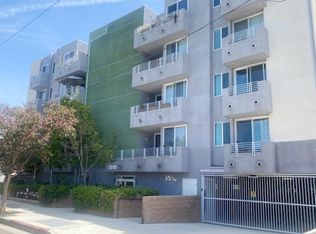Sold for $735,000 on 05/16/25
Listing Provided by:
Raquel Magro DRE #00920540 818-968-4585,
Pinnacle Estate Properties, Inc.
Bought with: Redfin Corporation
$735,000
5818 Whitsett Ave #PH 4, Valley Village, CA 91607
3beds
1,300sqft
Condominium
Built in 2015
-- sqft lot
$716,700 Zestimate®
$565/sqft
$3,851 Estimated rent
Home value
$716,700
$652,000 - $788,000
$3,851/mo
Zestimate® history
Loading...
Owner options
Explore your selling options
What's special
Discover luxury living at its finest in this stunning Penthouse nestled in the heart of Valley Village, also known as Valley Glen. Built in 2015, this turnkey unit combines sleek modern architecture with everyday comfort in one of the most desirable neighborhoods in the San Fernando Valley. Step inside and experience the airy floorplan with abundant natural lighting and breath taking 180-DEGREE EASTERN VIEWS of the surrounding mountains. By night, enjoy a dazzling display of SPARKLING CITY LIGHTS that bring the skyline to life - truly a picture backdrop from your private balconies. The unit features an open-concept living space with the primary bedroom featuring a walk-in closet & contemporary spa-like bathroom, ready for your relaxation. The secondary bedrooms at ideal for guests or multigenerational living. The kitchen offers a chef-like ambience, complete with sleek built-in appliances and modern finishes, ideal for preparing meals or entertaining in style. The unit also features a dedicated utility room with in-unit laundry and a two-car subterranean parking which includes recently installed private EV CHARGING STATIONS, just for YOU! Located within close proximity to vibrant restaurants, beautiful parks, trendy shopping and convenient public transportation, this Penthouse offers the ultimate urban lifestyle. Whether you're entertaining or enjoying a peaceful morning sunrise, Skyview Tower delivers luxury, location, and lifestyle in one exceptional package. Welcome HOME!
Zillow last checked: 8 hours ago
Listing updated: May 16, 2025 at 04:09pm
Listing Provided by:
Raquel Magro DRE #00920540 818-968-4585,
Pinnacle Estate Properties, Inc.
Bought with:
Mark Richards, DRE #02105271
Redfin Corporation
Source: CRMLS,MLS#: SR25073409 Originating MLS: California Regional MLS
Originating MLS: California Regional MLS
Facts & features
Interior
Bedrooms & bathrooms
- Bedrooms: 3
- Bathrooms: 2
- Full bathrooms: 2
- Main level bathrooms: 2
- Main level bedrooms: 3
Heating
- Central
Cooling
- Central Air
Appliances
- Included: Dishwasher, Free-Standing Range, Disposal, Microwave, Refrigerator
- Laundry: Inside, Laundry Room, Stacked
Features
- Open Floorplan, Pantry, Recessed Lighting, Walk-In Closet(s)
- Flooring: Tile, Wood
- Doors: Mirrored Closet Door(s), Sliding Doors
- Windows: Custom Covering(s)
- Has fireplace: No
- Fireplace features: None
- Common walls with other units/homes: 2+ Common Walls,End Unit,No One Above
Interior area
- Total interior livable area: 1,300 sqft
Property
Parking
- Total spaces: 2
- Parking features: Controlled Entrance, Underground, Electric Vehicle Charging Station(s), Garage, Tandem
- Garage spaces: 2
Features
- Levels: One
- Stories: 1
- Entry location: 1
- Patio & porch: See Remarks
- Pool features: None
- Spa features: None
- Has view: Yes
- View description: City Lights, Mountain(s), Neighborhood
Lot
- Size: 0.32 Acres
- Features: Near Public Transit
Details
- Parcel number: 2340015077
- Zoning: LAR1
- Special conditions: Standard
Construction
Type & style
- Home type: Condo
- Architectural style: Contemporary,Modern
- Property subtype: Condominium
- Attached to another structure: Yes
Materials
- Stucco
Condition
- Updated/Remodeled,Turnkey
- New construction: No
- Year built: 2015
Utilities & green energy
- Sewer: Public Sewer
- Water: Public
Community & neighborhood
Security
- Security features: Carbon Monoxide Detector(s), Gated Community, Smoke Detector(s)
Community
- Community features: Curbs, Street Lights, Suburban, Sidewalks, Gated
Location
- Region: Valley Village
HOA & financial
HOA
- Has HOA: Yes
- HOA fee: $507 monthly
- Amenities included: Controlled Access, Fitness Center, Maintenance Grounds, Meeting Room, Pets Allowed
- Services included: Earthquake Insurance
- Association name: Skyview Tower
- Association phone: 310-444-7444
Other
Other facts
- Listing terms: Cash,Cash to New Loan
- Road surface type: Paved
Price history
| Date | Event | Price |
|---|---|---|
| 5/16/2025 | Sold | $735,000$565/sqft |
Source: | ||
| 4/18/2025 | Contingent | $735,000$565/sqft |
Source: | ||
| 4/7/2025 | Listed for sale | $735,000+38.7%$565/sqft |
Source: | ||
| 3/25/2016 | Sold | $530,000$408/sqft |
Source: Public Record | ||
Public tax history
| Year | Property taxes | Tax assessment |
|---|---|---|
| 2025 | $7,534 +1.2% | $627,404 +2% |
| 2024 | $7,444 +2% | $615,103 +2% |
| 2023 | $7,297 +5% | $603,043 +2% |
Find assessor info on the county website
Neighborhood: Valley Village
Nearby schools
GreatSchools rating
- 7/10John B. Monlux Elementary SchoolGrades: K-5Distance: 0.4 mi
- 6/10Roy Romer Middle SchoolGrades: 6-8Distance: 1 mi
- 6/10Ulysses S. Grant Senior High SchoolGrades: 9-12Distance: 0.6 mi
Get a cash offer in 3 minutes
Find out how much your home could sell for in as little as 3 minutes with a no-obligation cash offer.
Estimated market value
$716,700
Get a cash offer in 3 minutes
Find out how much your home could sell for in as little as 3 minutes with a no-obligation cash offer.
Estimated market value
$716,700

