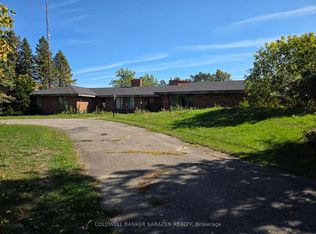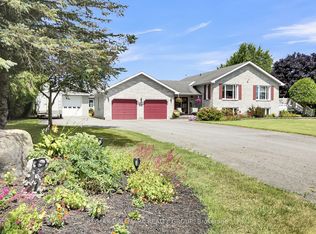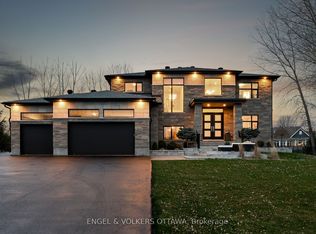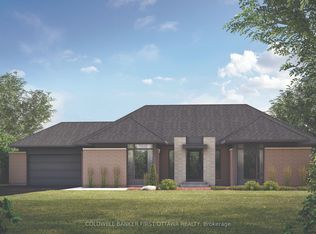Beautiful fully updated side-split home oozing modern farmhouse charm! This 3 bed, 3 bath home is the perfect fit for a growing family and features an oversized lot centrally located in close proximity to Manotick, Barrhaven and the Hwy 416. Includes all new flooring, fixtures, lighting, fully updated kitchen features stainless steel appliances, butcher block countertops, 40" upper cabinets. Upstairs features a spacious master with ensuite and private balcony. Fully updated and modern baths. Tons of natural light flood the kitchen and living areas. Bright and spacious finished basement adds additional space. Windows 2017/2022, water softener system, new sump pump with buried discharge line, Harman pellet stove. No conveyance of any written offers until February 17th at 4 p.m.
This property is off market, which means it's not currently listed for sale or rent on Zillow. This may be different from what's available on other websites or public sources.



