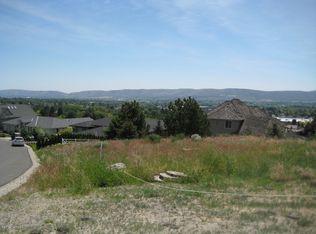A unique custom floor plan designed to take advantage of the view. Main level features formal entry and dining room. Great room style with gourmet kitchen (double ovens, built in micro shelf, 5 burner gas range) and large utility room with space for a 2nd refrigerator (and plumbed for icemaker). Large master suite retreat with walk in closet, jetted tub and river pebble shower. Daylight basement has rec room with gas fireplace and wet bar/wine station, two guest bedrooms and full bath. Exquisite finish work. Cherry cabinetry and knotty alder trim/doors. Located in a premier gated community within the West Valley school district. Just minutes from the Chalet shopping center.
This property is off market, which means it's not currently listed for sale or rent on Zillow. This may be different from what's available on other websites or public sources.
