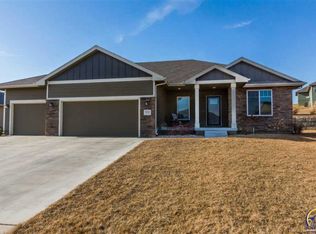Sold on 08/15/25
Price Unknown
5818 SW 55th St, Topeka, KS 66610
5beds
2,583sqft
Single Family Residence, Residential
Built in 2016
0.27 Acres Lot
$453,500 Zestimate®
$--/sqft
$3,301 Estimated rent
Home value
$453,500
$385,000 - $531,000
$3,301/mo
Zestimate® history
Loading...
Owner options
Explore your selling options
What's special
Discover this stunning 5-bedroom, 3-bath home in Timber Ridge, located in the highly sought-after Washburn Rural School District. This spacious home features a modern granite kitchen, perfect for everyday living and entertaining. Step outside to your private backyard oasis with a sparkling in-ground pool and basketball court—ideal for summer fun and active living. Home also includes a brand new roof and gutters as well as a new AC and heat pump. With a perfect blend of comfort, style, and outdoor amenities, this home offers everything one looks for in a home! Agent is related to seller.
Zillow last checked: 8 hours ago
Listing updated: August 15, 2025 at 11:05am
Listed by:
Kristen Cummings 785-633-4359,
Genesis, LLC, Realtors
Bought with:
Megan Geis, 00235854
Genesis, LLC, Realtors
Source: Sunflower AOR,MLS#: 239028
Facts & features
Interior
Bedrooms & bathrooms
- Bedrooms: 5
- Bathrooms: 3
- Full bathrooms: 3
Primary bedroom
- Level: Main
- Area: 179.2
- Dimensions: 14 x 12.8
Bedroom 2
- Level: Main
- Area: 126.36
- Dimensions: 11.7 x 10.8
Bedroom 3
- Level: Main
- Area: 133.28
- Dimensions: 11.9 x 11.2
Bedroom 4
- Level: Basement
- Area: 200.2
- Dimensions: 13 x 15.4
Other
- Level: Basement
- Area: 211.06
- Dimensions: 12.2 x 17.3
Dining room
- Level: Main
- Area: 127.28
- Dimensions: 14.8 x 8.6
Family room
- Level: Basement
- Area: 363.78
- Dimensions: 25.8 x 14.1
Kitchen
- Level: Main
- Area: 187.96
- Dimensions: 14.8 x 12.7
Laundry
- Level: Main
- Area: 56.58
- Dimensions: 6.9 x 8.2
Living room
- Level: Main
- Area: 315
- Dimensions: 17.5 x 18
Heating
- Electric, Heat Pump
Cooling
- Central Air
Appliances
- Laundry: Main Level, Separate Room
Features
- Flooring: Ceramic Tile, Carpet
- Basement: Concrete,Partially Finished
- Number of fireplaces: 1
- Fireplace features: One, Living Room
Interior area
- Total structure area: 2,583
- Total interior livable area: 2,583 sqft
- Finished area above ground: 1,530
- Finished area below ground: 1,053
Property
Parking
- Total spaces: 3
- Parking features: Attached
- Attached garage spaces: 3
Features
- Patio & porch: Covered
- Has private pool: Yes
- Pool features: In Ground
- Fencing: Fenced
Lot
- Size: 0.27 Acres
- Features: Sprinklers In Front
Details
- Additional structures: Shed(s)
- Parcel number: R66700
- Special conditions: Standard,Arm's Length
Construction
Type & style
- Home type: SingleFamily
- Architectural style: Ranch
- Property subtype: Single Family Residence, Residential
Materials
- Roof: Composition
Condition
- Year built: 2016
Utilities & green energy
- Water: Public
Community & neighborhood
Location
- Region: Topeka
- Subdivision: Timber Ridge
Price history
| Date | Event | Price |
|---|---|---|
| 8/15/2025 | Sold | -- |
Source: | ||
| 7/14/2025 | Pending sale | $457,500$177/sqft |
Source: | ||
| 6/11/2025 | Price change | $457,500-1.6%$177/sqft |
Source: | ||
| 5/19/2025 | Price change | $465,000-2.1%$180/sqft |
Source: | ||
| 5/2/2025 | Price change | $475,000-2.1%$184/sqft |
Source: | ||
Public tax history
| Year | Property taxes | Tax assessment |
|---|---|---|
| 2025 | -- | $51,336 +6.5% |
| 2024 | $8,134 +5.7% | $48,223 +4% |
| 2023 | $7,697 +7.9% | $46,368 +10.1% |
Find assessor info on the county website
Neighborhood: 66610
Nearby schools
GreatSchools rating
- 8/10Jay Shideler Elementary SchoolGrades: K-6Distance: 0.5 mi
- 6/10Washburn Rural Middle SchoolGrades: 7-8Distance: 0.8 mi
- 8/10Washburn Rural High SchoolGrades: 9-12Distance: 0.8 mi
Schools provided by the listing agent
- Elementary: Jay Shideler Elementary School/USD 437
- Middle: Washburn Rural Middle School/USD 437
- High: Washburn Rural High School/USD 437
Source: Sunflower AOR. This data may not be complete. We recommend contacting the local school district to confirm school assignments for this home.
