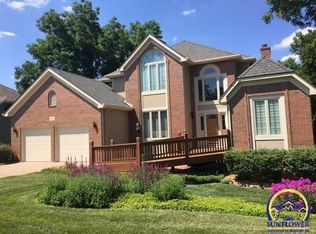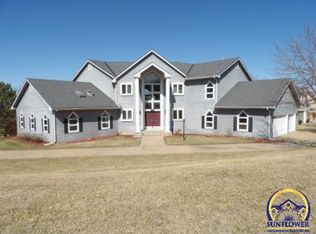Classic Clarion Woods 1.5 story. Features include: granite kit w/ upscale stainless steel appl., in ground pool w/ new liner, fully equipped media room w/ Sonos. Master suite w/ study, new windows with terrific views of the city. Very cool wet bar. Two tiered lower level which includes theater room, workout room, family room and wine cellar. Awesome!
This property is off market, which means it's not currently listed for sale or rent on Zillow. This may be different from what's available on other websites or public sources.


