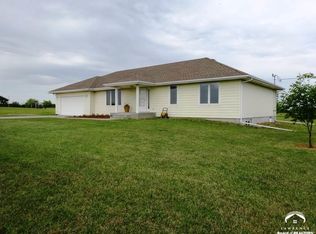Sold
Price Unknown
5818 SE Shawnee Heights Rd, Tecumseh, KS 66542
5beds
2,808sqft
Single Family Residence, Residential
Built in 2004
2.92 Acres Lot
$438,400 Zestimate®
$--/sqft
$2,680 Estimated rent
Home value
$438,400
$412,000 - $469,000
$2,680/mo
Zestimate® history
Loading...
Owner options
Explore your selling options
What's special
Enjoy a country setting with the convenience of being minutes from shopping and entertainment with this Shawnee Heights ranch home on a paved road on just under three acres. The sellers have made a multitude of upgrades over their 11 years of ownership including adding a fifth bedroom, a beautiful pool / deck combo and a pergola covered sitting area to enjoy the beautiful country sunrises and sunsets. This immaculately maintained home boasts a main floor primary suite with a walk in closet and en suite bathroom, as well as a main floor laundry room. Two additional bedrooms and a craft room / office are also located on the main floor. Enjoy the beautiful Pergo floors throughout the entire main level, as well as the granite countertops in the kitchen, highlighted by an island for additional seating. The sliding door in the dining area leads to an oversized deck attached to an adjoining above ground pool. A new black vinyl coated chain link fence adds an attractive safety feature around the pool. The finished basement boasts a huge family room, two additional bedrooms and a full bathroom, as well as a large unfinished area for extra storage. The three car attached garage provides ample parking space, but in case that isn't enough, there is also a 30 x 24 foot detached garage with electricity and a concrete floor. Newer exterior paint and a new A/C add extra piece of mind. This property has so much to offer and is just waiting for you to make it your home!
Zillow last checked: 8 hours ago
Listing updated: July 18, 2023 at 07:13am
Listed by:
Patrick Moore 785-633-4972,
KW One Legacy Partners, LLC
Bought with:
Liesel Kirk-Fink, 00218091
Kirk & Cobb, Inc.
Source: Sunflower AOR,MLS#: 229332
Facts & features
Interior
Bedrooms & bathrooms
- Bedrooms: 5
- Bathrooms: 3
- Full bathrooms: 3
Primary bedroom
- Level: Main
- Area: 255
- Dimensions: 17 X 15
Bedroom 2
- Level: Main
- Area: 150
- Dimensions: 15 X 10
Bedroom 3
- Level: Main
- Area: 110
- Dimensions: 11 X 10
Bedroom 4
- Level: Basement
- Area: 294
- Dimensions: 21 X 14
Other
- Level: Basement
- Area: 143
- Dimensions: 13 X 11
Family room
- Level: Basement
- Area: 434
- Dimensions: 31 X 14
Kitchen
- Level: Main
- Area: 276
- Dimensions: 23 X 12
Laundry
- Level: Main
Living room
- Level: Main
- Area: 280
- Dimensions: 20 X 14
Heating
- Propane Rented
Cooling
- Central Air
Appliances
- Included: Gas Range, Double Oven, Microwave, Dishwasher, Refrigerator, Disposal
- Laundry: Main Level, Separate Room
Features
- Sheetrock, 8' Ceiling
- Flooring: Ceramic Tile, Laminate, Carpet
- Doors: Storm Door(s)
- Basement: Sump Pump,Concrete,Full,Partially Finished
- Has fireplace: No
Interior area
- Total structure area: 2,808
- Total interior livable area: 2,808 sqft
- Finished area above ground: 1,808
- Finished area below ground: 1,000
Property
Parking
- Parking features: Attached, Detached, Auto Garage Opener(s), Garage Door Opener
- Has attached garage: Yes
Features
- Patio & porch: Deck
- Has private pool: Yes
- Pool features: Above Ground
- Fencing: Fenced,Chain Link
Lot
- Size: 2.92 Acres
Details
- Additional structures: Outbuilding
- Parcel number: R28842
- Special conditions: Standard,Arm's Length
Construction
Type & style
- Home type: SingleFamily
- Architectural style: Ranch
- Property subtype: Single Family Residence, Residential
Materials
- Roof: Composition
Condition
- Year built: 2004
Utilities & green energy
- Water: Rural Water
Community & neighborhood
Location
- Region: Tecumseh
- Subdivision: Shawnee Ct
Price history
| Date | Event | Price |
|---|---|---|
| 7/17/2023 | Sold | -- |
Source: | ||
| 6/2/2023 | Pending sale | $374,900$134/sqft |
Source: | ||
| 6/1/2023 | Listed for sale | $374,900+56.2%$134/sqft |
Source: | ||
| 7/13/2012 | Sold | -- |
Source: | ||
| 5/27/2012 | Price change | $239,990-4%$85/sqft |
Source: Coldwell Banker Griffith & Blair American Home #167141 Report a problem | ||
Public tax history
| Year | Property taxes | Tax assessment |
|---|---|---|
| 2025 | -- | $47,529 +1% |
| 2024 | $6,726 +20.5% | $47,081 +22% |
| 2023 | $5,582 +12% | $38,577 +12% |
Find assessor info on the county website
Neighborhood: 66542
Nearby schools
GreatSchools rating
- 4/10Berryton Elementary SchoolGrades: PK-6Distance: 4.2 mi
- 4/10Shawnee Heights Middle SchoolGrades: 7-8Distance: 1.9 mi
- 7/10Shawnee Heights High SchoolGrades: 9-12Distance: 2.1 mi
Schools provided by the listing agent
- Elementary: Berryton Elementary School/USD 450
- Middle: Shawnee Heights Middle School/USD 450
- High: Shawnee Heights High School/USD 450
Source: Sunflower AOR. This data may not be complete. We recommend contacting the local school district to confirm school assignments for this home.
