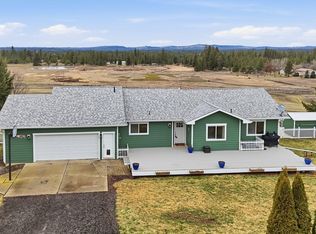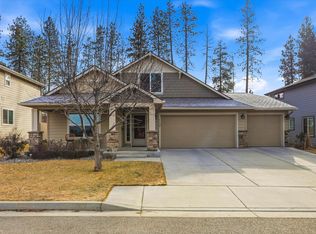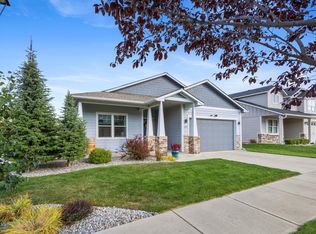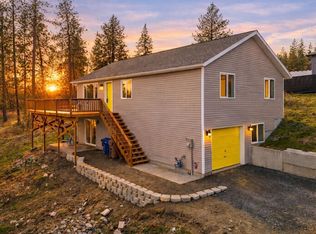Bring your pickiest buyer this is sure to pelase this meticulously maintained 2,196 sq ft ranch-style home. Situated on 10 private acres, this spacious single-level residence features 3 bedrooms, 2 bathrooms, a dedicated office, and a 3-car garage—ideal for both daily living and entertaining. Step into the brand-new kitchen, complete with granite countertops, a stylish tile backsplash, and smart white glass appliances. The entire interior has been freshly painted, creating a bright and inviting atmosphere throughout. Recent upgrades include a new furnace, heat pump, and central A/C—all installed within the past year—ensuring year-round comfort. The property also boasts a high-producing well and a 6-bedroom septic system, with power and sewer stubbed for a potential future shop or ADU. Relax on the expansive front porch while taking in breathtaking panoramic views. Wildlife enthusiasts will love the frequent sightings of deer, moose, and other local wildlife.
Active
$699,995
5818 S Abbott Rd, Spokane, WA 99224
3beds
2baths
2,196sqft
Est.:
Single Family Residence
Built in 2013
9.7 Acres Lot
$-- Zestimate®
$319/sqft
$-- HOA
What's special
Brand-new kitchenHeat pumpDedicated officeBreathtaking panoramic viewsSpacious single-level residenceNew furnaceSmart white glass appliances
- 26 days |
- 4,497 |
- 228 |
Zillow last checked: 8 hours ago
Listing updated: February 10, 2026 at 11:21am
Listed by:
Marcy Martin 509-999-4205,
M. Martin & CO, LLC
Source: SMLS,MLS#: 202611050
Tour with a local agent
Facts & features
Interior
Bedrooms & bathrooms
- Bedrooms: 3
- Bathrooms: 2
Basement
- Level: Basement
First floor
- Level: First
- Area: 2196 Square Feet
Heating
- Electric, Forced Air, Heat Pump
Cooling
- Central Air
Appliances
- Included: Free-Standing Range, Dishwasher, Refrigerator, Disposal, Washer, Dryer
Features
- Cathedral Ceiling(s)
- Windows: Windows Vinyl
- Basement: None
- Has fireplace: No
Interior area
- Total structure area: 2,196
- Total interior livable area: 2,196 sqft
Property
Parking
- Total spaces: 3
- Parking features: Attached, RV Access/Parking, Workshop in Garage, Garage Door Opener
- Garage spaces: 3
Features
- Levels: One
- Stories: 1
- Has view: Yes
- View description: Territorial
Lot
- Size: 9.7 Acres
- Features: Views, Sprinkler - Automatic, Level, Secluded, Oversized Lot, Horses Allowed
Details
- Parcel number: 24033.9036
- Horses can be raised: Yes
Construction
Type & style
- Home type: SingleFamily
- Architectural style: Ranch
- Property subtype: Single Family Residence
Materials
- Masonite
- Roof: Composition
Condition
- New construction: No
- Year built: 2013
Community & HOA
HOA
- Has HOA: No
Location
- Region: Spokane
Financial & listing details
- Price per square foot: $319/sqft
- Tax assessed value: $622,400
- Annual tax amount: $6,085
- Date on market: 1/19/2026
- Listing terms: FHA,VA Loan,Conventional,Cash
- Road surface type: Gravel
Estimated market value
Not available
Estimated sales range
Not available
Not available
Price history
Price history
| Date | Event | Price |
|---|---|---|
| 1/19/2026 | Listed for sale | $699,995$319/sqft |
Source: | ||
| 11/21/2025 | Listing removed | $699,995$319/sqft |
Source: | ||
| 8/20/2025 | Listed for sale | $699,995+0.1%$319/sqft |
Source: | ||
| 8/2/2025 | Listing removed | $699,000$318/sqft |
Source: | ||
| 6/19/2025 | Listed for sale | $699,000-3.6%$318/sqft |
Source: | ||
Public tax history
Public tax history
| Year | Property taxes | Tax assessment |
|---|---|---|
| 2024 | $6,085 +10.2% | $622,400 -4.6% |
| 2023 | $5,521 +2.2% | $652,350 +0.8% |
| 2022 | $5,401 +27.1% | $646,940 +33.7% |
Find assessor info on the county website
BuyAbility℠ payment
Est. payment
$3,987/mo
Principal & interest
$3252
Property taxes
$490
Home insurance
$245
Climate risks
Neighborhood: Windsor
Nearby schools
GreatSchools rating
- 6/10Windsor Elementary SchoolGrades: PK-5Distance: 0.4 mi
- 7/10Westwood Middle SchoolGrades: 6-8Distance: 0.3 mi
- 6/10Cheney High SchoolGrades: 9-12Distance: 8.3 mi
Schools provided by the listing agent
- Elementary: Westwood
- Middle: Windsor
- High: Cheney
- District: Cheney
Source: SMLS. This data may not be complete. We recommend contacting the local school district to confirm school assignments for this home.
- Loading
- Loading



