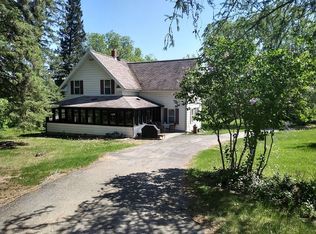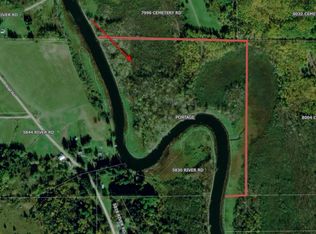Year-round maintenance free custom-built home. Located close to Crane Lake, Myrtle lake, Kjostad Lake, Elbow Lake, Voyageurs National Park and the Arrowhead snowmobile trail. This two-acre property also adjoins state land across the road and within walking distance of the Vermilion River. New septic in 2018, New Electric boiler for radiant in floor heat in 2019. Home also has two 24x30 pole buildings complete with electric and concrete floors for all the toys. Extras include entire home propane back-up generator, free standing gas log fireplace and steel siding and roofing on all the buildings. Wooded 2-acre lot on year-round County Rd.
This property is off market, which means it's not currently listed for sale or rent on Zillow. This may be different from what's available on other websites or public sources.


