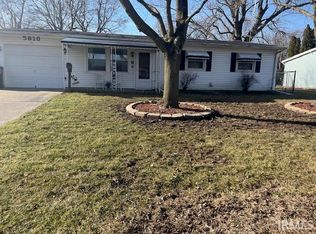Closed
$150,000
5818 Kimberley Rd, Fort Wayne, IN 46809
4beds
1,251sqft
Single Family Residence
Built in 1956
0.25 Acres Lot
$153,400 Zestimate®
$--/sqft
$1,439 Estimated rent
Home value
$153,400
$140,000 - $169,000
$1,439/mo
Zestimate® history
Loading...
Owner options
Explore your selling options
What's special
Welcome to your ideal starter home or the perfect single-level living space in the heart of Waynedale! This charming, move-in-ready home offers the convenience of no stairs and thoughtful upgrades throughout. Inside, enjoy the comfort of luxury vinyl plank flooring complemented by plush carpeting in the bedrooms. The kitchen features modern cabinetry, sleek countertops, a classic subway tile backsplash, and stainless steel appliances—ready for your culinary adventures. The bathroom has been tastefully updated with a granite-topped vanity. With four spacious bedrooms, there’s plenty of room for family, guests, or even a home office. Situated on a generous lot, the expansive backyard offers endless possibilities for outdoor fun, gardening, or simply relaxing. Located in the welcoming Waynedale neighborhood, this home combines comfort, style, and convenience—all without the hassle of stairs!"
Zillow last checked: 8 hours ago
Listing updated: May 01, 2025 at 01:09pm
Listed by:
Nathan Mosley Cell:260-318-3923,
Hosler Realty Inc - Kendallville
Bought with:
Har Mee Dar, RB23001475
JM Realty Associates, Inc.
Source: IRMLS,MLS#: 202505907
Facts & features
Interior
Bedrooms & bathrooms
- Bedrooms: 4
- Bathrooms: 1
- Full bathrooms: 1
- Main level bedrooms: 4
Bedroom 1
- Level: Main
Bedroom 2
- Level: Main
Dining room
- Level: Main
- Area: 96
- Dimensions: 12 x 8
Kitchen
- Level: Main
- Area: 96
- Dimensions: 12 x 8
Living room
- Level: Main
- Area: 210
- Dimensions: 15 x 14
Heating
- Baseboard, Forced Air
Cooling
- Central Air
Appliances
- Included: Refrigerator, Electric Range, Gas Water Heater
- Laundry: Main Level, Washer Hookup
Features
- Flooring: Carpet, Vinyl
- Has basement: No
- Has fireplace: No
Interior area
- Total structure area: 1,251
- Total interior livable area: 1,251 sqft
- Finished area above ground: 1,251
- Finished area below ground: 0
Property
Parking
- Parking features: Concrete
- Has uncovered spaces: Yes
Features
- Levels: One
- Stories: 1
- Waterfront features: None
Lot
- Size: 0.25 Acres
- Dimensions: 75x146
- Features: Level, Flood Plain, City/Town/Suburb
Details
- Parcel number: 021221479027.000074
Construction
Type & style
- Home type: SingleFamily
- Architectural style: Traditional
- Property subtype: Single Family Residence
Materials
- Vinyl Siding
- Foundation: Slab
- Roof: Metal
Condition
- New construction: No
- Year built: 1956
Utilities & green energy
- Sewer: City
- Water: City
Community & neighborhood
Community
- Community features: Sidewalks
Location
- Region: Fort Wayne
- Subdivision: Allendale Place
Other
Other facts
- Listing terms: Cash,Conventional,FHA,VA Loan
- Road surface type: Paved
Price history
| Date | Event | Price |
|---|---|---|
| 4/30/2025 | Sold | $150,000-3.2% |
Source: | ||
| 3/16/2025 | Pending sale | $154,900 |
Source: | ||
| 2/26/2025 | Listed for sale | $154,900+21% |
Source: | ||
| 1/21/2022 | Sold | $128,000-1.5% |
Source: | ||
| 12/20/2021 | Pending sale | $129,900 |
Source: | ||
Public tax history
| Year | Property taxes | Tax assessment |
|---|---|---|
| 2024 | $1,136 +17.1% | $123,900 -0.2% |
| 2023 | $970 -39.5% | $124,200 +16.3% |
| 2022 | $1,604 | $106,800 +49.2% |
Find assessor info on the county website
Neighborhood: Belle Vista
Nearby schools
GreatSchools rating
- 5/10Waynedale Elementary SchoolGrades: PK-5Distance: 1.1 mi
- 4/10Portage Middle SchoolGrades: 6-8Distance: 2.5 mi
- 3/10Wayne High SchoolGrades: 9-12Distance: 2.8 mi
Schools provided by the listing agent
- Elementary: Waynedale
- Middle: Portage
- High: Wayne
- District: Fort Wayne Community
Source: IRMLS. This data may not be complete. We recommend contacting the local school district to confirm school assignments for this home.

Get pre-qualified for a loan
At Zillow Home Loans, we can pre-qualify you in as little as 5 minutes with no impact to your credit score.An equal housing lender. NMLS #10287.
Sell for more on Zillow
Get a free Zillow Showcase℠ listing and you could sell for .
$153,400
2% more+ $3,068
With Zillow Showcase(estimated)
$156,468