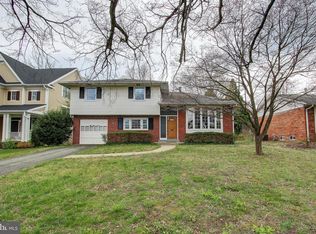Sold for $1,225,000 on 10/29/24
$1,225,000
5818 Greentree Rd, Bethesda, MD 20817
4beds
2,369sqft
Single Family Residence
Built in 1959
6,587 Square Feet Lot
$1,296,600 Zestimate®
$517/sqft
$4,985 Estimated rent
Home value
$1,296,600
$1.18M - $1.44M
$4,985/mo
Zestimate® history
Loading...
Owner options
Explore your selling options
What's special
Welcome to your dream home, a beautiful gem in the Bradmoor community, part of the prestigious Walt Whitman school cluster. This 4-bedroom, 3-bathroom residence offers over 2,300 sq. ft. and has been updated from top to bottom, featuring a new roof, new HVAC, new electric Panel, state-of-the-art appliances, and contemporary kitchen cabinets. The upper level has two updated full bathrooms, three bright bedrooms, including a primary suite. The main level includes a fourth bedroom and a full bathroom, while the lower level offers a cozy family room, a laundry and utility room, and plenty of flexible space for living, entertaining, or home office. The gourmet kitchen boasts brand-new stainless steel "smart" appliances and luxurious soft-close cabinetry. An expansive island provides extra cabinets and seating, making it the heart of the home. The open living and dining areas provide seamless access to the backyard, perfect for entertaining. Outside, you'll find a large new deck and patio overlooking a lush, green backyard, ideal for play, relaxation, and outdoor gatherings. A new privacy fence ensures a peaceful retreat. Easy access to 495 and 270. This prime location is close to downtown Bethesda’s shopping, dining, and entertainment and is steps away from NIH, Suburban Hospital, Bradley Elementary, the YMCA, and several local parks. Experience the perfect blend of modern luxury, convenience, and serene living in this exceptional home.
Zillow last checked: 8 hours ago
Listing updated: October 29, 2024 at 07:50am
Listed by:
Valbona Qerimi 202-669-9936,
Long & Foster Real Estate, Inc.
Bought with:
Michelle Milton, 604846
The Agency DC
Source: Bright MLS,MLS#: MDMC2149422
Facts & features
Interior
Bedrooms & bathrooms
- Bedrooms: 4
- Bathrooms: 3
- Full bathrooms: 3
- Main level bathrooms: 1
- Main level bedrooms: 1
Basement
- Area: 540
Heating
- Forced Air, ENERGY STAR Qualified Equipment, Natural Gas
Cooling
- Central Air, ENERGY STAR Qualified Equipment, Electric
Appliances
- Included: Refrigerator, Dishwasher, Disposal, Oven, Gas Water Heater
- Laundry: Has Laundry, Lower Level
Features
- Combination Dining/Living, Floor Plan - Traditional, Eat-in Kitchen
- Flooring: Hardwood, Engineered Wood, Wood
- Doors: ENERGY STAR Qualified Doors
- Windows: ENERGY STAR Qualified Windows, Energy Efficient, Double Pane Windows
- Basement: Finished,Windows,Interior Entry,English
- Has fireplace: No
Interior area
- Total structure area: 2,369
- Total interior livable area: 2,369 sqft
- Finished area above ground: 1,829
- Finished area below ground: 540
Property
Parking
- Parking features: Concrete, Driveway, On Street, Off Street
- Has uncovered spaces: Yes
Accessibility
- Accessibility features: None
Features
- Levels: Multi/Split,Four
- Stories: 4
- Patio & porch: Patio, Deck
- Pool features: None
Lot
- Size: 6,587 sqft
Details
- Additional structures: Above Grade, Below Grade
- Parcel number: 160700586837
- Zoning: R60
- Special conditions: Standard
Construction
Type & style
- Home type: SingleFamily
- Property subtype: Single Family Residence
Materials
- Brick, Vinyl Siding
- Foundation: Block
- Roof: Architectural Shingle
Condition
- Excellent
- New construction: No
- Year built: 1959
- Major remodel year: 2024
Utilities & green energy
- Electric: 200+ Amp Service
- Sewer: Public Sewer
- Water: Public
Community & neighborhood
Location
- Region: Bethesda
- Subdivision: Bradmoor
Other
Other facts
- Listing agreement: Exclusive Right To Sell
- Listing terms: Cash,Conventional
- Ownership: Fee Simple
Price history
| Date | Event | Price |
|---|---|---|
| 11/1/2024 | Listing removed | $4,800$2/sqft |
Source: Bright MLS #MDMC2154078 Report a problem | ||
| 10/30/2024 | Listed for rent | $4,800$2/sqft |
Source: Bright MLS #MDMC2154078 Report a problem | ||
| 10/29/2024 | Sold | $1,225,000-3.5%$517/sqft |
Source: | ||
| 10/4/2024 | Pending sale | $1,269,500$536/sqft |
Source: | ||
| 9/20/2024 | Listed for sale | $1,269,500-0.4%$536/sqft |
Source: | ||
Public tax history
| Year | Property taxes | Tax assessment |
|---|---|---|
| 2025 | $10,784 +20.1% | $865,667 +11% |
| 2024 | $8,977 +2.7% | $779,800 +2.8% |
| 2023 | $8,743 +7.4% | $758,800 +2.8% |
Find assessor info on the county website
Neighborhood: 20817
Nearby schools
GreatSchools rating
- 9/10Bradley Hills Elementary SchoolGrades: K-5Distance: 0.1 mi
- 10/10Thomas W. Pyle Middle SchoolGrades: 6-8Distance: 1 mi
- 9/10Walt Whitman High SchoolGrades: 9-12Distance: 1.4 mi
Schools provided by the listing agent
- High: Walt Whitman
- District: Montgomery County Public Schools
Source: Bright MLS. This data may not be complete. We recommend contacting the local school district to confirm school assignments for this home.

Get pre-qualified for a loan
At Zillow Home Loans, we can pre-qualify you in as little as 5 minutes with no impact to your credit score.An equal housing lender. NMLS #10287.
Sell for more on Zillow
Get a free Zillow Showcase℠ listing and you could sell for .
$1,296,600
2% more+ $25,932
With Zillow Showcase(estimated)
$1,322,532