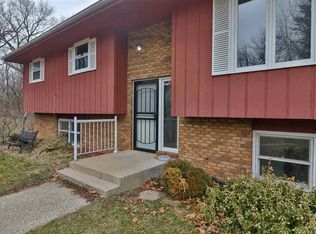Scenic views in a country setting. Beautiful 2750 total sq ft home setting on 2.52 acres but feels like much more. Gorgeous hardwood flooring, open layout, and office space makes this property a must see! Large 30x40 out building with wood burning heat, cold water plumbing, 10 ft overhang and deck provides space for all sorts of hobbies! Newer hot water boiler system, efficient on demand hot water, zone heating. Pella windows, siding, roof are all under 10 years old and in great shape.
This property is off market, which means it's not currently listed for sale or rent on Zillow. This may be different from what's available on other websites or public sources.
