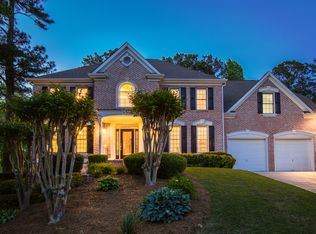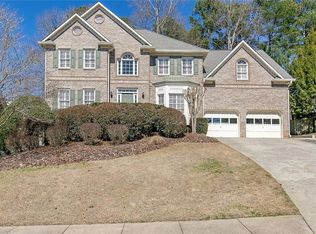Tons of upgrades! Remodeled kitchen w/cherry cabinets, stainless steel appliances w/double oven, plus microwave/convection oven, granite counter-top and moveable island. Stunning sunroom nestled between two Trek decks overlooking newly renovated backyard. Large finished basement with two designer bars, workout room, full bedroom/bath and media area. Storage room under sunroom has been insulated and shelving added. Hardwood floors throughout main level, brand new carpet in basement, master bedroom, hallways and stairwells. This home was designed for entertaining!
This property is off market, which means it's not currently listed for sale or rent on Zillow. This may be different from what's available on other websites or public sources.

