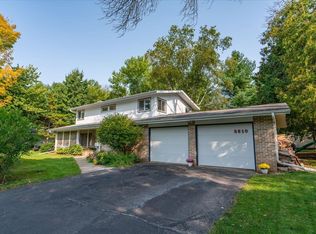Closed
$517,000
5818 Barton Road, Madison, WI 53711
3beds
3,030sqft
Single Family Residence
Built in 1957
0.34 Acres Lot
$519,500 Zestimate®
$171/sqft
$2,938 Estimated rent
Home value
$519,500
$494,000 - $545,000
$2,938/mo
Zestimate® history
Loading...
Owner options
Explore your selling options
What's special
Beautifully and thoughtfully updated home tucked on a lot boasting some of the most beautiful gardens in the neighborhood! Recently remodeled kitchen boasts amish cabinetry, granite counterops, and newer appliances. Pretty wood floors throughout main floor, including gorgeous newer sunroom. Home has easy one floor living with remodeled bath with beautiful walk-in shower, granite top vanity, and amish cabinet. First floor laundry makes living easy! Huge partially finished lower level with tons of storage and 1/2 bath and eagress window.Yard features perrenials, native plants, fruit trees and plenty of privacy. Walk to schools, library, Ridgewood Pool and parks. Newer windows, and mechanicals. Move right in and enjoy watching your gardens grow!
Zillow last checked: 8 hours ago
Listing updated: May 02, 2025 at 08:46pm
Listed by:
Amy Sherman-Kortbein Pref:608-695-5026,
Restaino & Associates
Bought with:
Lindsey Cooper
Source: WIREX MLS,MLS#: 1996783 Originating MLS: South Central Wisconsin MLS
Originating MLS: South Central Wisconsin MLS
Facts & features
Interior
Bedrooms & bathrooms
- Bedrooms: 3
- Bathrooms: 2
- Full bathrooms: 1
- 1/2 bathrooms: 1
- Main level bedrooms: 3
Primary bedroom
- Level: Main
- Area: 154
- Dimensions: 14 x 11
Bedroom 2
- Level: Main
- Area: 140
- Dimensions: 14 x 10
Bedroom 3
- Level: Main
- Area: 110
- Dimensions: 10 x 11
Bathroom
- Features: No Master Bedroom Bath
Family room
- Level: Lower
- Area: 368
- Dimensions: 23 x 16
Kitchen
- Level: Main
- Area: 144
- Dimensions: 12 x 12
Living room
- Level: Main
- Area: 192
- Dimensions: 16 x 12
Heating
- Natural Gas, Forced Air
Cooling
- Central Air
Appliances
- Included: Range/Oven, Refrigerator, Dishwasher, Microwave, Disposal, Washer, Dryer, Water Softener
Features
- Flooring: Wood or Sim.Wood Floors
- Basement: Full,Finished,Partially Finished,Crawl Space
Interior area
- Total structure area: 3,030
- Total interior livable area: 3,030 sqft
- Finished area above ground: 1,669
- Finished area below ground: 1,361
Property
Parking
- Total spaces: 1
- Parking features: 1 Car, Attached, Garage Door Opener
- Attached garage spaces: 1
Features
- Levels: One
- Stories: 1
- Patio & porch: Patio
Lot
- Size: 0.34 Acres
Details
- Additional structures: Storage
- Parcel number: 070931306182
- Zoning: res
- Special conditions: Arms Length
Construction
Type & style
- Home type: SingleFamily
- Architectural style: Ranch
- Property subtype: Single Family Residence
Materials
- Vinyl Siding, Aluminum/Steel
Condition
- 21+ Years
- New construction: No
- Year built: 1957
Utilities & green energy
- Sewer: Public Sewer
- Water: Public
Community & neighborhood
Location
- Region: Madison
- Subdivision: Orchard Ridge
- Municipality: Madison
Price history
| Date | Event | Price |
|---|---|---|
| 5/2/2025 | Sold | $517,000+8.8%$171/sqft |
Source: | ||
| 4/15/2025 | Contingent | $475,000$157/sqft |
Source: | ||
| 4/9/2025 | Listed for sale | $475,000+1.1%$157/sqft |
Source: | ||
| 2/16/2024 | Sold | $470,000+11.9%$155/sqft |
Source: | ||
| 1/23/2024 | Pending sale | $420,000$139/sqft |
Source: | ||
Public tax history
| Year | Property taxes | Tax assessment |
|---|---|---|
| 2024 | $8,756 +4.9% | $447,300 +8% |
| 2023 | $8,345 | $414,200 +14% |
| 2022 | -- | $363,300 +14% |
Find assessor info on the county website
Neighborhood: Orchard Ridge
Nearby schools
GreatSchools rating
- 6/10Orchard Ridge Elementary SchoolGrades: PK-5Distance: 0.4 mi
- 4/10Toki Middle SchoolGrades: 6-8Distance: 0.4 mi
- 8/10Memorial High SchoolGrades: 9-12Distance: 2.1 mi
Schools provided by the listing agent
- Elementary: Orchard Ridge
- Middle: Toki
- High: Memorial
- District: Madison
Source: WIREX MLS. This data may not be complete. We recommend contacting the local school district to confirm school assignments for this home.

Get pre-qualified for a loan
At Zillow Home Loans, we can pre-qualify you in as little as 5 minutes with no impact to your credit score.An equal housing lender. NMLS #10287.
Sell for more on Zillow
Get a free Zillow Showcase℠ listing and you could sell for .
$519,500
2% more+ $10,390
With Zillow Showcase(estimated)
$529,890