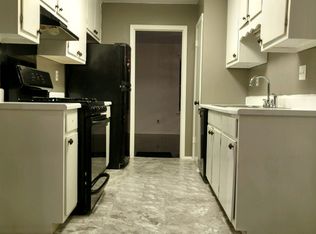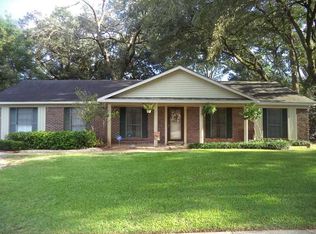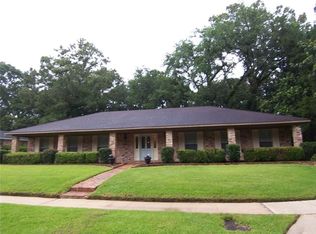Closed
$227,000
5817 Woodgate Rd, Mobile, AL 36609
4beds
1,714sqft
Residential
Built in 1975
1 Acres Lot
$232,600 Zestimate®
$132/sqft
$1,829 Estimated rent
Home value
$232,600
$207,000 - $261,000
$1,829/mo
Zestimate® history
Loading...
Owner options
Explore your selling options
What's special
Welcome home to 5817 Woodgate Rd, a beautifully maintained 4-bedroom, 2-bathroom home nestled in the conveniently located Amberly subdivision. This inviting home features a spacious and functional layout, which includes an entry foyer, formal living room, formal dining room, and family room which is open to the kitchen. The primary suite offers a peaceful retreat with an en-suite bathroom and two closets, while the additional bedrooms provide plenty of space for family, guests, or a home office. Step outside to a private, fenced backyard where stunning live oak trees create a picturesque and shaded setting. Whether you're entertaining, gardening, or simply enjoying the outdoors, this space is a true highlight of the home.Located in a quiet and established neighborhood, this home is just minutes from schools, shopping, dining, and all that Mobile has to offer. Don't miss your chance to make this wonderful property your own! Schedule a showing today. Buyer to verify all information during due diligence.
Zillow last checked: 8 hours ago
Listing updated: April 11, 2025 at 04:45pm
Listed by:
Francine Carstensen PHONE:251-213-3522,
Elite Real Estate Solutions, LLC,
Mandi LaCroix 251-533-9634,
Elite RE Solutions, LLC Gulf C
Bought with:
Connie Teems
Integrity Real Estate, LLC
Jodi Wireman
Source: Baldwin Realtors,MLS#: 374912
Facts & features
Interior
Bedrooms & bathrooms
- Bedrooms: 4
- Bathrooms: 2
- Full bathrooms: 2
- Main level bedrooms: 4
Primary bedroom
- Features: 1st Floor Primary
- Level: Main
- Area: 209.04
- Dimensions: 14.5 x 14.42
Bedroom 2
- Level: Main
- Area: 183.36
- Dimensions: 13.67 x 13.42
Bedroom 3
- Level: Main
- Area: 122.15
- Dimensions: 10.25 x 11.92
Bedroom 4
- Level: Main
- Area: 122.15
- Dimensions: 10.25 x 11.92
Primary bathroom
- Features: Tub/Shower Combo, Single Vanity
Dining room
- Features: Separate Dining Room
- Level: Main
- Area: 120.16
- Dimensions: 10.08 x 11.92
Kitchen
- Level: Main
- Area: 133.07
- Dimensions: 11.17 x 11.92
Living room
- Level: Main
- Area: 171.82
- Dimensions: 14.83 x 11.58
Heating
- Central
Cooling
- Electric, Ceiling Fan(s)
Appliances
- Included: Dishwasher, Disposal, Dryer, Microwave, Electric Range, Refrigerator, Washer, Gas Water Heater
- Laundry: Main Level, Inside
Features
- Entrance Foyer, Ceiling Fan(s), En-Suite, Split Bedroom Plan, Storage
- Flooring: Luxury Vinyl Plank
- Windows: Double Pane Windows
- Has basement: No
- Has fireplace: Yes
- Fireplace features: See Remarks, Wood Burning, Inoperable
Interior area
- Total structure area: 1,714
- Total interior livable area: 1,714 sqft
Property
Parking
- Total spaces: 1
- Parking features: Attached, Garage, Garage Door Opener
- Attached garage spaces: 1
Features
- Levels: One
- Stories: 1
- Patio & porch: Patio, Front Porch
- Exterior features: Termite Contract
- Fencing: Fenced
- Has view: Yes
- View description: Other, Trees/Woods
- Waterfront features: No Waterfront
Lot
- Size: 1 Acres
- Dimensions: 78 x 166 x 77 x 165
- Features: 1-3 acres, Level, Few Trees, Subdivided, Elevation-High
Details
- Parcel number: 2808334002115.
- Zoning description: Single Family Residence
Construction
Type & style
- Home type: SingleFamily
- Architectural style: Ranch
- Property subtype: Residential
Materials
- Brick, Wood Siding, Frame
- Foundation: Slab, Walk-Out
- Roof: Composition
Condition
- Resale
- New construction: No
- Year built: 1975
Utilities & green energy
- Electric: Alabama Power
- Gas: Mobile Gas
- Sewer: Public Sewer
- Water: Public
- Utilities for property: Underground Utilities
Community & neighborhood
Security
- Security features: Smoke Detector(s), Carbon Monoxide Detector(s)
Community
- Community features: None
Location
- Region: Mobile
- Subdivision: Amberly
HOA & financial
HOA
- Has HOA: No
Other
Other facts
- Ownership: Whole/Full
Price history
| Date | Event | Price |
|---|---|---|
| 4/11/2025 | Sold | $227,000$132/sqft |
Source: | ||
| 4/3/2025 | Pending sale | $227,000$132/sqft |
Source: | ||
| 3/27/2025 | Listed for sale | $227,000$132/sqft |
Source: | ||
| 3/26/2025 | Pending sale | $227,000$132/sqft |
Source: | ||
| 3/13/2025 | Contingent | $227,000$132/sqft |
Source: My State MLS #11441545 | ||
Public tax history
| Year | Property taxes | Tax assessment |
|---|---|---|
| 2024 | -- | $16,200 +1% |
| 2023 | -- | $16,040 +13.6% |
| 2022 | -- | $14,120 +11.7% |
Find assessor info on the county website
Neighborhood: Claremont
Nearby schools
GreatSchools rating
- 3/10Olive J Dodge Elementary SchoolGrades: PK-5Distance: 1.1 mi
- 2/10Burns Middle SchoolGrades: 6-8Distance: 2.2 mi
- NAMurphy High SchoolGrades: 10-12Distance: 5.9 mi
Schools provided by the listing agent
- Elementary: Olive J Dodge
- Middle: Burns
- High: Murphy
Source: Baldwin Realtors. This data may not be complete. We recommend contacting the local school district to confirm school assignments for this home.

Get pre-qualified for a loan
At Zillow Home Loans, we can pre-qualify you in as little as 5 minutes with no impact to your credit score.An equal housing lender. NMLS #10287.
Sell for more on Zillow
Get a free Zillow Showcase℠ listing and you could sell for .
$232,600
2% more+ $4,652
With Zillow Showcase(estimated)
$237,252

