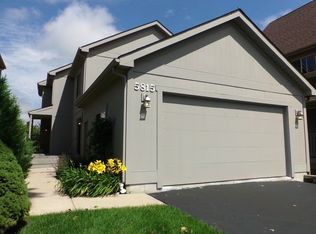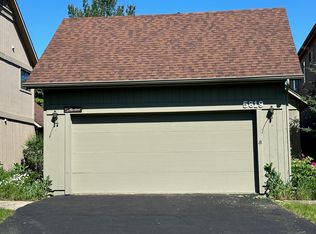Closed
$420,000
5817 Wild Plum Rd, Crystal Lake, IL 60014
5beds
2,728sqft
Single Family Residence
Built in 1999
4,000 Square Feet Lot
$462,500 Zestimate®
$154/sqft
$3,296 Estimated rent
Home value
$462,500
$439,000 - $486,000
$3,296/mo
Zestimate® history
Loading...
Owner options
Explore your selling options
What's special
***HIGHEST AND BEST BY 1PM, SUNDAY 4/23*** Fantastic, maintenance-free, custom built home with attentive design! Grand, open concept with an abundance of living space! Huge eat-in kitchen with high ceilings, walk-in pantry, designated dining area, family room with stately fireplace surrounded by custom built-ins add to the impressive features. The primary bedroom suite with vaulted ceiling, spacious walk-in closet, whirlpool tub, private shower and custom vanity add to the beauty of the home. 2 additional large bedrooms with generous walk-in closets plus an oversized 2nd floor laundry complete the second level. Large English basement is full of natural light and finished with a large rec room, wall-to-wall built-ins, two additional big bedrooms and/or a designated playroom, well-appointed full bath for in-laws or guests and an abundance of storage space. Huge 3-car heated garage adds to the convenience! Enjoy the beautiful views of open green space on the oversized wrap-around deck! Truly a special home and neighborhood for all ages! Prairie Ridge HS, community tennis courts, basketball and playground! Within minutes of the beautiful and award winning Three Oaks Beach and Recreation, downtown Crystal Lake, Farmers Market at The Dole, Raue Center for Arts, and Main Beach. Easy commute, shop, dine or access Pingree and Crystal Lake train stations. Maintenance-free living with all the amenities!
Zillow last checked: 8 hours ago
Listing updated: May 23, 2023 at 07:23pm
Listing courtesy of:
Alicia Brooks 630-248-0479,
Compass
Bought with:
Joanne Levicki
Exit Realty 365
Source: MRED as distributed by MLS GRID,MLS#: 11765632
Facts & features
Interior
Bedrooms & bathrooms
- Bedrooms: 5
- Bathrooms: 4
- Full bathrooms: 3
- 1/2 bathrooms: 1
Primary bedroom
- Features: Bathroom (Full)
- Level: Second
- Area: 320 Square Feet
- Dimensions: 20X16
Bedroom 2
- Level: Second
- Area: 192 Square Feet
- Dimensions: 16X12
Bedroom 3
- Level: Second
- Area: 176 Square Feet
- Dimensions: 16X11
Bedroom 4
- Level: Lower
- Area: 176 Square Feet
- Dimensions: 16X11
Bedroom 5
- Level: Lower
- Area: 208 Square Feet
- Dimensions: 16X13
Deck
- Level: Main
- Area: 592 Square Feet
- Dimensions: 16X37
Dining room
- Level: Main
- Area: 208 Square Feet
- Dimensions: 13X16
Family room
- Level: Lower
- Area: 400 Square Feet
- Dimensions: 25X16
Foyer
- Level: Main
- Area: 112 Square Feet
- Dimensions: 8X14
Kitchen
- Features: Kitchen (Eating Area-Breakfast Bar, Pantry-Walk-in)
- Level: Main
- Area: 221 Square Feet
- Dimensions: 13X17
Laundry
- Level: Second
- Area: 96 Square Feet
- Dimensions: 8X12
Living room
- Level: Main
- Area: 272 Square Feet
- Dimensions: 16X17
Pantry
- Level: Main
- Area: 35 Square Feet
- Dimensions: 5X7
Storage
- Level: Lower
- Area: 45 Square Feet
- Dimensions: 5X9
Other
- Level: Lower
- Area: 88 Square Feet
- Dimensions: 8X11
Heating
- Natural Gas, Forced Air
Cooling
- Central Air
Features
- Basement: Finished,Daylight
- Number of fireplaces: 1
- Fireplace features: Family Room
Interior area
- Total structure area: 4,070
- Total interior livable area: 2,728 sqft
Property
Parking
- Total spaces: 6
- Parking features: Asphalt, On Site, Garage Owned, Attached, Unassigned, Owned, Garage
- Attached garage spaces: 3
Accessibility
- Accessibility features: No Disability Access
Features
- Stories: 2
- Patio & porch: Deck
Lot
- Size: 4,000 sqft
- Dimensions: 40 X 100
Details
- Parcel number: 1434426073
- Special conditions: None
Construction
Type & style
- Home type: SingleFamily
- Property subtype: Single Family Residence
Materials
- Cedar
Condition
- New construction: No
- Year built: 1999
Utilities & green energy
- Sewer: Shared Septic
- Water: Shared Well
Community & neighborhood
Community
- Community features: Park, Tennis Court(s), Curbs, Street Paved
Location
- Region: Crystal Lake
HOA & financial
HOA
- Has HOA: Yes
- HOA fee: $300 monthly
- Services included: Water, Parking, Insurance, Exterior Maintenance, Lawn Care, Scavenger, Snow Removal, Other
Other
Other facts
- Listing terms: Conventional
- Ownership: Fee Simple w/ HO Assn.
Price history
| Date | Event | Price |
|---|---|---|
| 5/23/2023 | Sold | $420,000+5%$154/sqft |
Source: | ||
| 4/24/2023 | Contingent | $399,900$147/sqft |
Source: | ||
| 4/21/2023 | Listed for sale | $399,900+109.4%$147/sqft |
Source: | ||
| 1/27/2012 | Sold | $191,000+0.5%$70/sqft |
Source: | ||
| 11/21/2011 | Price change | $190,000-4.5%$70/sqft |
Source: Unlimited NW LLC #07922973 Report a problem | ||
Public tax history
| Year | Property taxes | Tax assessment |
|---|---|---|
| 2024 | $8,731 +1.4% | $120,880 +11.5% |
| 2023 | $8,614 -4.9% | $108,403 -0.5% |
| 2022 | $9,053 +6.1% | $108,939 +6.7% |
Find assessor info on the county website
Neighborhood: 60014
Nearby schools
GreatSchools rating
- 5/10Prairie Grove Junior High SchoolGrades: 5-8Distance: 1.3 mi
- 9/10Prairie Ridge High SchoolGrades: 9-12Distance: 2.5 mi
- 9/10Prairie Grove Elementary SchoolGrades: PK-4Distance: 1.3 mi
Schools provided by the listing agent
- District: 46
Source: MRED as distributed by MLS GRID. This data may not be complete. We recommend contacting the local school district to confirm school assignments for this home.
Get a cash offer in 3 minutes
Find out how much your home could sell for in as little as 3 minutes with a no-obligation cash offer.
Estimated market value$462,500
Get a cash offer in 3 minutes
Find out how much your home could sell for in as little as 3 minutes with a no-obligation cash offer.
Estimated market value
$462,500

