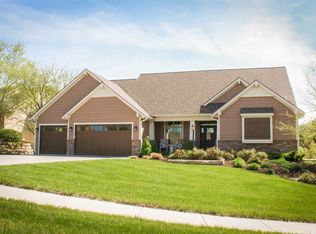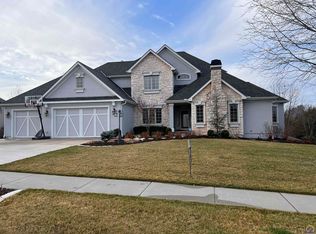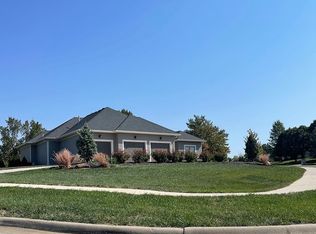Sold on 09/23/24
Price Unknown
5817 SW Clarion Lakes Way, Topeka, KS 66610
5beds
5,128sqft
Single Family Residence, Residential
Built in 2003
0.79 Acres Lot
$805,300 Zestimate®
$--/sqft
$4,263 Estimated rent
Home value
$805,300
$765,000 - $846,000
$4,263/mo
Zestimate® history
Loading...
Owner options
Explore your selling options
What's special
This Clarion Lakes beauty will surely capture your attention! The quality of the home's build and amenities is felt upon arrival. Fresh stain on the wood frame, the variegated colors in the stone, stylish exterior lights, & contoured landscaping create an A+ curb appeal. A thoughtful floor plan provides an eat-in kitchen, breakfast bar, and a hearth space to allow the home's chef to be included in the gatherings. Formal living room provides a quiet retreat and the formal dining space is ready for your entertaining. The tall floor to ceiling windows incorporate the outdoors inside and provide ample natural light. The spacious primary suite will surely win you over. The space of the bedroom is impressive, see thru fireplace, 12 x 11 bathroom with a jet tub & walk-in shower, + a walk-in closet so large it's fitted with a center island that is certain to seal the deal! A second bedroom with walk in closet is also on the main floor and currently set up as an office. A second full bath as well as main floor laundry in its own room with ample storage. Walkout basement with a large family room (projector and screen), wet bar, 3 bedrooms, 2 full baths, and unfinished space for storage. The covered deck addition is a perfect retreat at the end of your day to enjoy the privacy of views into the woods and the lush lawn thanks to the inground sprinkler system!
Zillow last checked: 8 hours ago
Listing updated: September 24, 2024 at 11:37am
Listed by:
Liesel Kirk-Fink 785-249-0081,
Kirk & Cobb, Inc.
Bought with:
Marion Hawks, BR00002167
Hawks R/E Professionals
Source: Sunflower AOR,MLS#: 235624
Facts & features
Interior
Bedrooms & bathrooms
- Bedrooms: 5
- Bathrooms: 4
- Full bathrooms: 4
Primary bedroom
- Level: Main
- Area: 336
- Dimensions: 21x16
Bedroom 2
- Level: Main
- Area: 195
- Dimensions: 15x13
Bedroom 3
- Level: Basement
- Area: 270
- Dimensions: 18x15
Bedroom 4
- Level: Basement
- Area: 336
- Dimensions: 21x16
Bedroom 6
- Dimensions: 12x11 primary bath
Other
- Level: Basement
- Area: 160
- Dimensions: 16x10
Dining room
- Level: Main
- Area: 180
- Dimensions: 15x12
Family room
- Level: Basement
- Area: 336
- Dimensions: 21x16
Great room
- Level: Main
- Area: 272
- Dimensions: 17x16
Kitchen
- Level: Main
- Dimensions: 21x13 + 11x9
Laundry
- Level: Main
- Area: 70
- Dimensions: 10x7
Living room
- Level: Main
- Dimensions: 16x15 (hearth)
Recreation room
- Level: Basement
- Area: 323
- Dimensions: 19x17
Heating
- Natural Gas
Cooling
- Central Air
Appliances
- Included: Gas Cooktop, Wall Oven, Microwave, Dishwasher, Disposal, Water Softener Owned
- Laundry: Main Level, Separate Room
Features
- Central Vacuum, Wet Bar, High Ceilings, Coffered Ceiling(s)
- Flooring: Hardwood, Ceramic Tile, Carpet
- Windows: Insulated Windows
- Basement: Concrete,Full,Partially Finished,Walk-Out Access,9'+ Walls
- Number of fireplaces: 3
- Fireplace features: Three, See Through, Master Bedroom, Kitchen, Great Room
Interior area
- Total structure area: 5,128
- Total interior livable area: 5,128 sqft
- Finished area above ground: 2,818
- Finished area below ground: 2,310
Property
Parking
- Parking features: Attached, Auto Garage Opener(s), Garage Door Opener
- Has attached garage: Yes
Features
- Patio & porch: Patio, Deck
- Has spa: Yes
- Spa features: Bath
Lot
- Size: 0.79 Acres
- Dimensions: 151 x 227
- Features: Sprinklers In Front, Wooded
Details
- Parcel number: R57600
- Special conditions: Standard,Arm's Length
Construction
Type & style
- Home type: SingleFamily
- Architectural style: Ranch
- Property subtype: Single Family Residence, Residential
Materials
- Roof: Architectural Style
Condition
- Year built: 2003
Utilities & green energy
- Water: Public
Community & neighborhood
Location
- Region: Topeka
- Subdivision: Clarion Lake
HOA & financial
HOA
- Has HOA: Yes
- HOA fee: $1,900 annually
- Services included: Walking Trails, Common Area Maintenance
- Association name: Clarion Lakes HOA
- Association phone: 785-633-4359
Price history
| Date | Event | Price |
|---|---|---|
| 9/23/2024 | Sold | -- |
Source: | ||
| 8/23/2024 | Pending sale | $745,000$145/sqft |
Source: | ||
| 8/19/2024 | Listed for sale | $745,000+28.5%$145/sqft |
Source: | ||
| 6/17/2011 | Sold | -- |
Source: | ||
| 3/6/2011 | Listed for sale | $579,900$113/sqft |
Source: Coldwell Banker Griffith & Blair American Home #161759 | ||
Public tax history
| Year | Property taxes | Tax assessment |
|---|---|---|
| 2025 | -- | $83,950 +8.1% |
| 2024 | $12,400 +4.5% | $77,659 +4% |
| 2023 | $11,866 +8.6% | $74,673 +11% |
Find assessor info on the county website
Neighborhood: Clarion Woods
Nearby schools
GreatSchools rating
- 8/10Jay Shideler Elementary SchoolGrades: K-6Distance: 0.9 mi
- 6/10Washburn Rural Middle SchoolGrades: 7-8Distance: 2.1 mi
- 8/10Washburn Rural High SchoolGrades: 9-12Distance: 2.2 mi
Schools provided by the listing agent
- Elementary: Jay Shideler Elementary School/USD 437
- Middle: Washburn Rural Middle School/USD 437
- High: Washburn Rural High School/USD 437
Source: Sunflower AOR. This data may not be complete. We recommend contacting the local school district to confirm school assignments for this home.


