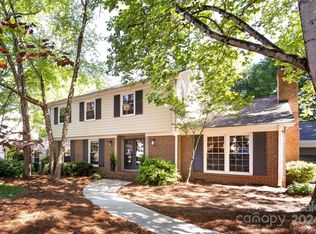Closed
$680,000
5817 Portburn Rd, Charlotte, NC 28211
4beds
2,145sqft
Single Family Residence
Built in 1975
0.37 Acres Lot
$679,300 Zestimate®
$317/sqft
$2,945 Estimated rent
Home value
$679,300
$632,000 - $734,000
$2,945/mo
Zestimate® history
Loading...
Owner options
Explore your selling options
What's special
Traditional two story located in the popular Stonehaven/Sherwood Forest neighborhood. Beautiful fenced in backyard backing to trees. Lovely hardwood flooring throughout the home both downstairs and up. Fresh neutral paint throughout interior, as well as much of exterior. Living room with large bay window and natural light, kitchen with stainless appliances and granite countertops. Eat-in breakfast area overlooks large backyard. Upstairs you will find a spacious primary with recently renovated primary bathroom. Three additional bedrooms with nice closets plus another full bath. Both front and backyards are perfect for hours of play or entertainment. The back gate takes you directly to Rama Road Park with large field and playground equipment. HVAC 2024, sealed crawlspace 2022, dishwasher 2023. Fridge, washer/dryer and playground equipment can convey! Parks all around and convenient to Cotswold, Southpark, MoRa and uptown Charlotte!
Zillow last checked: 8 hours ago
Listing updated: June 02, 2025 at 11:12am
Listing Provided by:
Lisa Warren lwarren@cottinghamchalk.com,
COMPASS
Bought with:
Laurin Meyer
Dickens Mitchener & Associates Inc
Source: Canopy MLS as distributed by MLS GRID,MLS#: 4250270
Facts & features
Interior
Bedrooms & bathrooms
- Bedrooms: 4
- Bathrooms: 3
- Full bathrooms: 2
- 1/2 bathrooms: 1
Primary bedroom
- Level: Upper
Bedroom s
- Level: Upper
Bedroom s
- Level: Upper
Bedroom s
- Level: Upper
Bathroom full
- Level: Upper
Bathroom full
- Level: Upper
Den
- Level: Main
Dining room
- Level: Main
Kitchen
- Level: Main
Living room
- Level: Main
Heating
- Natural Gas
Cooling
- Central Air
Appliances
- Included: Dishwasher, Disposal, Electric Oven, Electric Range, Refrigerator, Washer/Dryer
- Laundry: Laundry Room, Main Level
Features
- Flooring: Tile, Wood
- Doors: Storm Door(s)
- Windows: Insulated Windows
- Has basement: No
- Fireplace features: Den, Gas Vented
Interior area
- Total structure area: 2,145
- Total interior livable area: 2,145 sqft
- Finished area above ground: 2,145
- Finished area below ground: 0
Property
Parking
- Total spaces: 2
- Parking features: Attached Garage, Garage on Main Level
- Attached garage spaces: 2
Features
- Levels: Two
- Stories: 2
- Fencing: Back Yard,Full
Lot
- Size: 0.37 Acres
- Dimensions: 100 x 179 x 84 x 178
- Features: Level
Details
- Parcel number: 16313160
- Zoning: N1-A
- Special conditions: Standard
Construction
Type & style
- Home type: SingleFamily
- Property subtype: Single Family Residence
Materials
- Vinyl
- Foundation: Crawl Space
Condition
- New construction: No
- Year built: 1975
Utilities & green energy
- Sewer: Public Sewer
- Water: City
- Utilities for property: Cable Available
Community & neighborhood
Security
- Security features: Smoke Detector(s)
Location
- Region: Charlotte
- Subdivision: Stonehaven
Other
Other facts
- Listing terms: Cash,Conventional
- Road surface type: Concrete, Paved
Price history
| Date | Event | Price |
|---|---|---|
| 6/2/2025 | Sold | $680,000+0.7%$317/sqft |
Source: | ||
| 4/25/2025 | Listed for sale | $675,000+128.8%$315/sqft |
Source: | ||
| 6/29/2016 | Sold | $295,000+0%$138/sqft |
Source: | ||
| 2/11/2014 | Listing removed | $294,900$137/sqft |
Source: Allen Tate Company #2203976 Report a problem | ||
| 1/28/2014 | Listed for sale | $294,900+9.3%$137/sqft |
Source: Allen Tate Company #2203976 Report a problem | ||
Public tax history
| Year | Property taxes | Tax assessment |
|---|---|---|
| 2025 | -- | $530,900 |
| 2024 | $4,174 +3.5% | $530,900 |
| 2023 | $4,033 +24.3% | $530,900 +64.3% |
Find assessor info on the county website
Neighborhood: Sherwood Forest
Nearby schools
GreatSchools rating
- 5/10Rama Road ElementaryGrades: PK-5Distance: 0.1 mi
- 7/10McClintock Middle SchoolGrades: 6-8Distance: 0.8 mi
- 5/10East Mecklenburg HighGrades: 9-12Distance: 1 mi
Schools provided by the listing agent
- Elementary: Rama Road
- Middle: McClintock
- High: East Mecklenburg
Source: Canopy MLS as distributed by MLS GRID. This data may not be complete. We recommend contacting the local school district to confirm school assignments for this home.
Get a cash offer in 3 minutes
Find out how much your home could sell for in as little as 3 minutes with a no-obligation cash offer.
Estimated market value$679,300
Get a cash offer in 3 minutes
Find out how much your home could sell for in as little as 3 minutes with a no-obligation cash offer.
Estimated market value
$679,300
