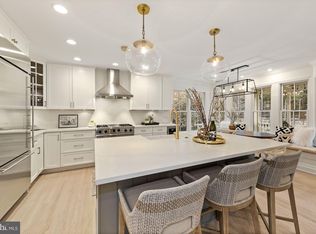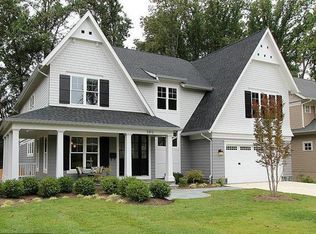Sold for $3,100,000 on 10/20/23
$3,100,000
5817 Plainview Rd, Bethesda, MD 20817
5beds
7,103sqft
Single Family Residence
Built in 2023
10,000 Square Feet Lot
$3,286,300 Zestimate®
$436/sqft
$7,738 Estimated rent
Home value
$3,286,300
$2.96M - $3.65M
$7,738/mo
Zestimate® history
Loading...
Owner options
Explore your selling options
What's special
This Spectacular new, 5 bedroom, 5 full and two-half bath home features all the luxury items for the most discerning homeowner and todays life style including 10' ceilings, Wolf and Miele appliances, wine storage, elevator ready, fenced in, outdoor covered patio and fireplace. The grand family room connected to the kitchen and opening to an oversized patio with fireplace creates the perfect setting for any upscale entertaining as well as a comfortable living style. Custom half bath, private dining room, living room and the study on the main level are few more perks of this grand home. The upper level offers 4 bedrooms, 4 bathrooms, a gorgeous laundry room and tons of walk-in closet space. The owner’s bedroom with tall ceiling, a built-in desk area, striking bathroom with dual vanities and two walk-in custom closets are simply stunning. The 3 other bedrooms, each offer custom bathrooms and huge walk-in closets. The fully finished basement with 1 bedroom, 1 ½ bathrooms, a media/exercise room, and an oversized rec room with a custom bar and wine storage completes this impressive new construction. Located approximately a mile from downtown Bethesda, the Capital Crescent Trail, with easy access to D.C and all the major airports in the area.
Zillow last checked: 8 hours ago
Listing updated: October 20, 2023 at 05:24pm
Listed by:
Mandana Tavakoli 703-408-0073,
REMAX Platinum Realty
Bought with:
Blake Hering, SP98378129
Samson Properties
Source: Bright MLS,MLS#: MDMC2097822
Facts & features
Interior
Bedrooms & bathrooms
- Bedrooms: 5
- Bathrooms: 7
- Full bathrooms: 5
- 1/2 bathrooms: 2
- Main level bathrooms: 1
Basement
- Area: 1960
Heating
- Forced Air, Natural Gas
Cooling
- Central Air, Electric
Appliances
- Included: Microwave, Dishwasher, Disposal, Energy Efficient Appliances, Oven, Range Hood, Oven/Range - Gas, Washer, Water Heater, Gas Water Heater
Features
- Bar, Breakfast Area, Built-in Features, Butlers Pantry, Dining Area, Pantry, Recessed Lighting, Soaking Tub, Walk-In Closet(s), Wine Storage, 9'+ Ceilings, Paneled Walls
- Flooring: Wood
- Basement: Full,Connecting Stairway,Heated,Exterior Entry,Interior Entry,Side Entrance,Shelving
- Number of fireplaces: 3
Interior area
- Total structure area: 7,103
- Total interior livable area: 7,103 sqft
- Finished area above ground: 5,143
- Finished area below ground: 1,960
Property
Parking
- Total spaces: 6
- Parking features: Garage Faces Front, Attached, Driveway, Off Site
- Attached garage spaces: 2
- Uncovered spaces: 4
Accessibility
- Accessibility features: Other
Features
- Levels: Three
- Stories: 3
- Pool features: None
Lot
- Size: 10,000 sqft
Details
- Additional structures: Above Grade, Below Grade
- Parcel number: 160700621896
- Zoning: R90
- Special conditions: Standard
Construction
Type & style
- Home type: SingleFamily
- Architectural style: Contemporary,Transitional
- Property subtype: Single Family Residence
Materials
- Stucco
- Foundation: Slab
- Roof: Architectural Shingle
Condition
- Excellent
- New construction: Yes
- Year built: 2023
Utilities & green energy
- Sewer: Public Sewer
- Water: Public
Community & neighborhood
Location
- Region: Bethesda
- Subdivision: Kenwood Park
Other
Other facts
- Listing agreement: Exclusive Agency
- Ownership: Fee Simple
Price history
| Date | Event | Price |
|---|---|---|
| 10/20/2023 | Sold | $3,100,000-3.9%$436/sqft |
Source: | ||
| 10/7/2023 | Contingent | $3,225,000$454/sqft |
Source: | ||
| 9/6/2023 | Price change | $3,225,000-4.4%$454/sqft |
Source: | ||
| 7/26/2023 | Price change | $3,374,500-2.9%$475/sqft |
Source: | ||
| 6/22/2023 | Listed for sale | $3,475,000-3.4%$489/sqft |
Source: | ||
Public tax history
| Year | Property taxes | Tax assessment |
|---|---|---|
| 2025 | $32,430 +4.3% | $2,766,233 +2.4% |
| 2024 | $31,087 +4.2% | $2,700,400 +4.2% |
| 2023 | $29,846 +170.9% | $2,590,333 +159.4% |
Find assessor info on the county website
Neighborhood: 20817
Nearby schools
GreatSchools rating
- 9/10Bradley Hills Elementary SchoolGrades: K-5Distance: 1.1 mi
- 10/10Thomas W. Pyle Middle SchoolGrades: 6-8Distance: 0.7 mi
- 9/10Walt Whitman High SchoolGrades: 9-12Distance: 0.5 mi
Schools provided by the listing agent
- Elementary: Bradley Hills
- Middle: Pyle
- High: Walt Whitman
- District: Montgomery County Public Schools
Source: Bright MLS. This data may not be complete. We recommend contacting the local school district to confirm school assignments for this home.
Sell for more on Zillow
Get a free Zillow Showcase℠ listing and you could sell for .
$3,286,300
2% more+ $65,726
With Zillow Showcase(estimated)
$3,352,026
