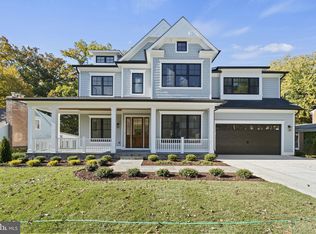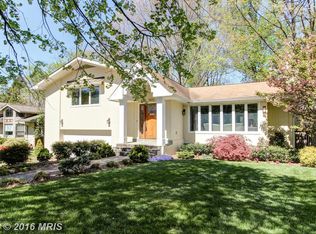Welcome to 5817 Marbury Road, an updated and expanded split in the desirable Kenwood Park neighborhood. This well-maintained home includes 6 bedrooms and 3 full bathrooms. Amenities include a whole house generator, new Pella windows and doors, as well as two electric car chargers. The main level features a remodeled chef's eat-in kitchen containing Viking, Subzero, and Bosch brand appliances. Adjacent to the kitchen, you will find the banquet-sized dining room that connects to a charming living room with is completed with a fireplace as well as large picture windows. The screened-in porch and deck will provide a private retreat within your own home. The first upper level houses the owner's bedroom with an en-suite bath along with an additional 2 bedrooms and a hall bath which complete this floor.Up a half flight there are 2 additional spacious bedrooms. Down from the main level is the family room with an enchanting fireplace and a sliding glass door to the patio. Yet another bedroom and full bath can be found on this level. The basement of this home is the perfect space for gym equipment or a play area. Lastly, the wooded backyard maintains a feeling of privacy while still providing ample recreational space. Seller believes square footage does not include the addition. See floor plans in photos. --
This property is off market, which means it's not currently listed for sale or rent on Zillow. This may be different from what's available on other websites or public sources.

