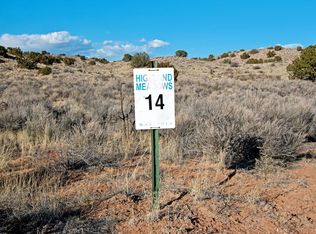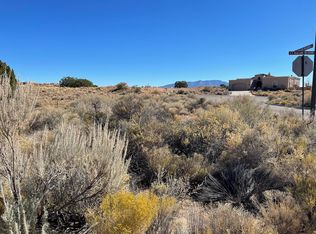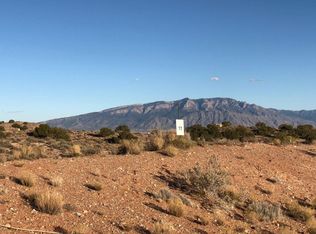Sold on 04/21/25
Price Unknown
5817 Highland Meadows Dr NE, Rio Rancho, NM 87144
3beds
2,698sqft
Single Family Residence
Built in 2023
0.69 Acres Lot
$736,500 Zestimate®
$--/sqft
$3,282 Estimated rent
Home value
$736,500
$663,000 - $818,000
$3,282/mo
Zestimate® history
Loading...
Owner options
Explore your selling options
What's special
Stunning Contemporary Style Home Located in the Scenic Highland Meadows Area in Mariposa! Completed in October 2023, this Custom Built One Story Home is Situated on a .69 Acre Lot w/Panoramic Views of the Mountains & Vistas! Owners have Added $112K in Upgrades which include: Iron Fence, Window Blinds, Landscaping, Fireplace Tile Surround, Built-in BBQ, Retaining Wall & Garage Epoxy to name a few!! Features: Luxury Vinyl Flooring Throughout, Huge Picture Windows, Amazing Fireplace, Skylights, Primary has a Beautiful Bath w/Roll In Shower & Soaking Tub & Huge WIC, 2 BR's w/Jack and Jill Bath, Den/Office, Amazing Kitchen w/Jenn Air Appliances, Two Ovens, Large Island, Granite Countertops, Roll Outs and Soft Close Cabinetry Throughout. Huge 3 Car Garage w/Storage, EV Outlet! Builder Warranty!
Zillow last checked: 8 hours ago
Listing updated: July 16, 2025 at 05:28pm
Listed by:
Therese C Wing 505-604-7345,
Southwest Select Properties
Bought with:
Amanda Marie Gessler, 47549
Coldwell Banker Legacy
Source: SWMLS,MLS#: 1075851
Facts & features
Interior
Bedrooms & bathrooms
- Bedrooms: 3
- Bathrooms: 3
- Full bathrooms: 1
- 3/4 bathrooms: 1
- 1/2 bathrooms: 1
Primary bedroom
- Level: Main
- Area: 243.11
- Dimensions: 16.1 x 15.1
Bedroom 2
- Level: Main
- Area: 198.4
- Dimensions: 12.8 x 15.5
Bedroom 3
- Level: Main
- Area: 181.89
- Dimensions: 12.9 x 14.1
Dining room
- Level: Main
- Area: 280.14
- Dimensions: 16.1 x 17.4
Kitchen
- Level: Main
- Area: 266.22
- Dimensions: 17.4 x 15.3
Living room
- Level: Main
- Area: 309.54
- Dimensions: 20.1 x 15.4
Office
- Level: Main
- Area: 145.32
- Dimensions: 12.11 x 12
Heating
- Central, Forced Air
Cooling
- Refrigerated
Appliances
- Included: Cooktop, Dishwasher, Disposal, Microwave, Refrigerator, Range Hood
- Laundry: Electric Dryer Hookup
Features
- Ceiling Fan(s), Separate/Formal Dining Room, Dual Sinks, Entrance Foyer, High Ceilings, Home Office, Jack and Jill Bath, Kitchen Island, Multiple Living Areas, Main Level Primary, Pantry, Walk-In Closet(s)
- Flooring: Vinyl
- Windows: Double Pane Windows, Insulated Windows
- Has basement: No
- Number of fireplaces: 1
- Fireplace features: Custom, Gas Log
Interior area
- Total structure area: 2,698
- Total interior livable area: 2,698 sqft
Property
Parking
- Total spaces: 3
- Parking features: Door-Multi, Garage, Two Car Garage, Storage
- Garage spaces: 3
Accessibility
- Accessibility features: None, Low Threshold Shower
Features
- Levels: One
- Stories: 1
- Patio & porch: Covered, Patio
- Exterior features: Outdoor Grill, Private Yard, Sprinkler/Irrigation
- Pool features: Community
- Fencing: Wall
Lot
- Size: 0.69 Acres
- Features: Lawn, Landscaped, Sprinklers Automatic
Details
- Parcel number: 1011076229277
- Zoning description: R-1
Construction
Type & style
- Home type: SingleFamily
- Property subtype: Single Family Residence
Materials
- Synthetic Stucco
- Roof: Pitched
Condition
- Resale
- New construction: No
- Year built: 2023
Details
- Builder name: Homes For Life
Utilities & green energy
- Sewer: Public Sewer
- Water: Public
- Utilities for property: Electricity Connected, Natural Gas Connected, Sewer Connected, Water Connected
Green energy
- Energy generation: None
- Water conservation: Water-Smart Landscaping
Community & neighborhood
Security
- Security features: Smoke Detector(s)
Location
- Region: Rio Rancho
- Subdivision: Mariposa
HOA & financial
HOA
- Has HOA: Yes
- HOA fee: $122 monthly
- Services included: Clubhouse, Pool(s)
Other
Other facts
- Listing terms: Cash,Conventional,VA Loan
Price history
| Date | Event | Price |
|---|---|---|
| 4/21/2025 | Sold | -- |
Source: | ||
| 2/27/2025 | Pending sale | $799,000$296/sqft |
Source: | ||
| 1/2/2025 | Listed for sale | $799,000$296/sqft |
Source: | ||
| 1/2/2025 | Listing removed | $799,000$296/sqft |
Source: | ||
| 11/11/2024 | Price change | $799,000-1.4%$296/sqft |
Source: | ||
Public tax history
| Year | Property taxes | Tax assessment |
|---|---|---|
| 2025 | $9,175 -1.6% | $231,659 +2.4% |
| 2024 | $9,326 +287.9% | $226,126 +666.5% |
| 2023 | $2,404 -0.1% | $29,500 |
Find assessor info on the county website
Neighborhood: 87144
Nearby schools
GreatSchools rating
- 7/10Vista Grande Elementary SchoolGrades: K-5Distance: 4.8 mi
- 8/10Mountain View Middle SchoolGrades: 6-8Distance: 6.8 mi
- 7/10V Sue Cleveland High SchoolGrades: 9-12Distance: 4.5 mi
Get a cash offer in 3 minutes
Find out how much your home could sell for in as little as 3 minutes with a no-obligation cash offer.
Estimated market value
$736,500
Get a cash offer in 3 minutes
Find out how much your home could sell for in as little as 3 minutes with a no-obligation cash offer.
Estimated market value
$736,500


