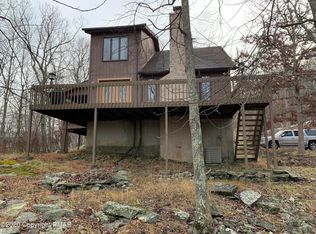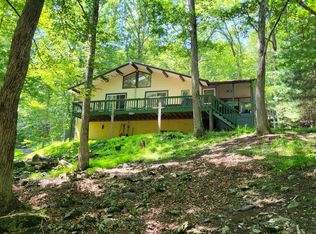Sold for $325,000
$325,000
5817 Decker Rd, Bushkill, PA 18324
4beds
2,526sqft
Single Family Residence
Built in 1978
0.29 Acres Lot
$338,500 Zestimate®
$129/sqft
$2,651 Estimated rent
Home value
$338,500
$284,000 - $403,000
$2,651/mo
Zestimate® history
Loading...
Owner options
Explore your selling options
What's special
**MOUNTIAN VIEW ACROSS ST FROM The STREAM , Fully Furnished, SITUATED PRIVATELY ABOVE IT ALL ** This 4 Bed, 3 Bath Home is One of a Kind. Lots of Desirable features such as: Tons of Trex Decking, 3 Sources of Heat, Primary Bedroom suite that includes: Bathroom, Fireplace, Office Room,Huge walk-in Closet & Balcony. Huge Family Room, Sunken Living Room, Workshop, Plant/Laundry Room, Bar Room & Outdoor Hot Tub to Name a few. All Located in a Gold Star Four Season Community, Amenities - Indoor/Outdoor Swimming, Indoor/Outdoor Tennis Ct, Fitness Center, 2 Skiing Trails (they Make their Own Snow), Beach Area, Fishing Dock, pedal boats, row boats, Racquetball CT, Basketball CT, Baseball Field, Playgrounds, Ice Skating & Full Restaurant / Bar. Come Check it out, Schedule your Private Viewing
Zillow last checked: 8 hours ago
Listing updated: May 15, 2025 at 07:37am
Listed by:
Joseph J. Salerno 570-243-1999,
Iron Valley R E - Mountainside
Bought with:
nonmember
NON MBR Office
Source: GLVR,MLS#: 742384 Originating MLS: Lehigh Valley MLS
Originating MLS: Lehigh Valley MLS
Facts & features
Interior
Bedrooms & bathrooms
- Bedrooms: 4
- Bathrooms: 3
- Full bathrooms: 3
Primary bedroom
- Description: With Fireplace, Balcony, Sound System
- Level: Second
- Dimensions: 15.00 x 12.00
Bedroom
- Level: First
- Dimensions: 10.00 x 9.00
Bedroom
- Description: With Balcony
- Level: Second
- Dimensions: 11.00 x 10.00
Bedroom
- Level: Second
- Dimensions: 10.00 x 8.00
Primary bathroom
- Description: Large, Spa Tub
- Level: Second
- Dimensions: 10.00 x 8.00
Dining room
- Level: First
- Dimensions: 15.00 x 15.00
Family room
- Description: Large With Skylights
- Level: First
- Dimensions: 10.00 x 16.00
Other
- Level: First
- Dimensions: 8.00 x 6.00
Other
- Level: Second
- Dimensions: 8.00 x 6.00
Kitchen
- Description: With Breakfast Bar
- Level: First
- Dimensions: 11.00 x 10.00
Living room
- Description: Sunken, Kerosene Heat Mon, Wood Stove, Skylights
- Level: First
- Dimensions: 20.00 x 16.00
Other
- Description: Plant Room / Laundry Room - Large
- Level: First
- Dimensions: 17.00 x 7.00
Other
- Description: Workshop
- Level: First
- Dimensions: 8.00 x 7.00
Other
- Description: Bar House Room, Enter From the Deck
- Level: First
- Dimensions: 11.00 x 10.00
Heating
- Baseboard, Electric, Kerosene, Wood Stove
Cooling
- Ceiling Fan(s), Wall/Window Unit(s)
Appliances
- Included: Dishwasher, Electric Water Heater, Microwave, Washer/Dryer
Features
- Dining Area, Separate/Formal Dining Room
- Basement: Crawl Space
Interior area
- Total interior livable area: 2,526 sqft
- Finished area above ground: 2,526
- Finished area below ground: 0
Property
Parking
- Total spaces: 2
- Parking features: Driveway, Off Street
- Garage spaces: 2
- Has uncovered spaces: Yes
Lot
- Size: 0.29 Acres
Details
- Parcel number: 192.030280 041890
- Zoning: Resi
- Special conditions: None
Construction
Type & style
- Home type: SingleFamily
- Architectural style: Contemporary
- Property subtype: Single Family Residence
Materials
- Wood Siding
- Roof: Asphalt,Fiberglass
Condition
- Year built: 1978
Utilities & green energy
- Sewer: Public Sewer
- Water: Public
Community & neighborhood
Location
- Region: Bushkill
- Subdivision: Saw Creek Estates
HOA & financial
HOA
- Has HOA: Yes
- HOA fee: $1,962 annually
Other
Other facts
- Listing terms: Cash,Conventional
- Ownership type: Fee Simple
Price history
| Date | Event | Price |
|---|---|---|
| 5/9/2025 | Sold | $325,000-4.4%$129/sqft |
Source: | ||
| 4/8/2025 | Pending sale | $340,000$135/sqft |
Source: PMAR #PM-113427 Report a problem | ||
| 2/27/2025 | Price change | $340,000-2.9%$135/sqft |
Source: PMAR #PM-113427 Report a problem | ||
| 9/23/2024 | Price change | $350,000-4.1%$139/sqft |
Source: | ||
| 3/12/2024 | Listed for sale | $365,000-2.7%$144/sqft |
Source: PMAR #PM-113427 Report a problem | ||
Public tax history
| Year | Property taxes | Tax assessment |
|---|---|---|
| 2025 | $4,670 +1.6% | $28,470 |
| 2024 | $4,598 +1.5% | $28,470 |
| 2023 | $4,529 +3.2% | $28,470 |
Find assessor info on the county website
Neighborhood: 18324
Nearby schools
GreatSchools rating
- 5/10Middle Smithfield El SchoolGrades: K-5Distance: 4.5 mi
- 3/10Lehman Intermediate SchoolGrades: 6-8Distance: 4.1 mi
- 3/10East Stroudsburg Senior High School NorthGrades: 9-12Distance: 4.3 mi
Schools provided by the listing agent
- District: East Stroudsburg
Source: GLVR. This data may not be complete. We recommend contacting the local school district to confirm school assignments for this home.
Get a cash offer in 3 minutes
Find out how much your home could sell for in as little as 3 minutes with a no-obligation cash offer.
Estimated market value
$338,500

