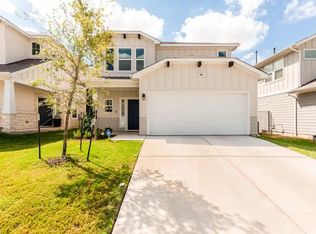Welcome to 5817 Daly Dr, Austin, TX 78747, a stunning 4-bedroom, 3-bathroom single-family home for lease in the vibrant Legends Way at Onion Creek neighborhood, known for its proximity to the scenic Onion Creek Club golf course. Built in 2018, this 2174 sq. ft. modern residence boasts a newly painted interior and durable vinyl plank flooring throughout, complemented by brand-new toilets for a fully refreshed feel features an open-concept layout with a gourmet kitchen , and a large island, seamlessly connecting to bright living and dining areas. The first-floor master suite offers a luxurious en-suite bathroom, while a guest bedroom on the main floor and, two additional upstairs bedrooms. Enjoy a fully fenced backyard with a deck, and smart features like a programmable sprinkler system. Located just 11 miles from downtown Austin, this home is minutes from McKinney Falls State Park, SouthPark Meadows for dining and shopping, and top-rated Austin ISD schools (Blazier Elementary, Paredes Middle, Akins High). With easy access to highways and Austin-Bergstrom Airport, this property blends suburban tranquility with urban convenience. Appliances included.
House for rent
$2,499/mo
5817 Daly Dr, Austin, TX 78747
4beds
2,174sqft
Price may not include required fees and charges.
Singlefamily
Available now
Cats, small dogs OK
Central air, electric, ceiling fan
Electric dryer hookup laundry
4 Attached garage spaces parking
Electric, central
What's special
Luxurious en-suite bathroomFully fenced backyardFirst-floor master suiteGourmet kitchenLarge islandOpen-concept layout
- 7 days
- on Zillow |
- -- |
- -- |
Travel times
Get serious about saving for a home
Consider a first-time homebuyer savings account designed to grow your down payment with up to a 6% match & 4.15% APY.
Facts & features
Interior
Bedrooms & bathrooms
- Bedrooms: 4
- Bathrooms: 3
- Full bathrooms: 3
Heating
- Electric, Central
Cooling
- Central Air, Electric, Ceiling Fan
Appliances
- Included: Dishwasher, Disposal, Microwave, Range, Refrigerator, WD Hookup
- Laundry: Electric Dryer Hookup, Hookups, Inside, Laundry Room, Upper Level, Washer Hookup
Features
- Breakfast Bar, Ceiling Fan(s), Double Vanity, Electric Dryer Hookup, Entrance Foyer, High Ceilings, Kitchen Island, Multiple Living Areas, Open Floorplan, Pantry, Quartz Counters, Recessed Lighting, Storage, WD Hookup, Walk-In Closet(s), Washer Hookup
Interior area
- Total interior livable area: 2,174 sqft
Property
Parking
- Total spaces: 4
- Parking features: Attached, Driveway, Covered
- Has attached garage: Yes
- Details: Contact manager
Features
- Stories: 2
- Exterior features: Contact manager
- Has view: Yes
- View description: Contact manager
Details
- Parcel number: 877001
Construction
Type & style
- Home type: SingleFamily
- Property subtype: SingleFamily
Materials
- Roof: Composition,Shake Shingle
Condition
- Year built: 2018
Community & HOA
Location
- Region: Austin
Financial & listing details
- Lease term: Negotiable
Price history
| Date | Event | Price |
|---|---|---|
| 7/1/2025 | Listing removed | $460,000$212/sqft |
Source: | ||
| 7/1/2025 | Listed for rent | $2,499+4.1%$1/sqft |
Source: Unlock MLS #2021869 | ||
| 6/28/2025 | Listed for sale | $460,000-3.2%$212/sqft |
Source: | ||
| 6/18/2025 | Price change | $2,400-7.7%$1/sqft |
Source: Zillow Rentals | ||
| 2/8/2025 | Listed for rent | $2,600$1/sqft |
Source: Zillow Rentals | ||
![[object Object]](https://photos.zillowstatic.com/fp/53fdf9f7bceaade033c32df13c0b8652-p_i.jpg)
