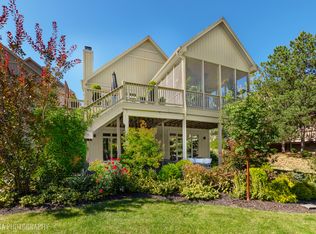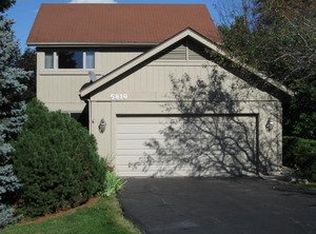Closed
$510,000
5816 Wild Plum Rd, Crystal Lake, IL 60014
5beds
4,172sqft
Single Family Residence
Built in 2005
3,920.4 Square Feet Lot
$529,400 Zestimate®
$122/sqft
$3,913 Estimated rent
Home value
$529,400
$487,000 - $577,000
$3,913/mo
Zestimate® history
Loading...
Owner options
Explore your selling options
What's special
This remarkable home truly has it all! As you enter, you'll be welcomed by a spacious foyer that flows into the expansive great room. Your eyes will be drawn through the wall of sliding glass doors to the huge deck and the lush, tree-lined lawn beyond - it's a truly impressive first impression! The vast open-concept living space, combining the kitchen, living, and dining areas, is highlighted by an oversized island, soaring vaulted ceilings, and a beautifully remodeled floor-to-ceiling stone fireplace. The generous first-floor primary bedroom offers both space and a lovely view. The enormous primary bathroom, recently renovated, features a relaxing soaker tub, dual vanities, and a large shower with elegant stone accents. Upstairs, you'll discover three more exceptionally spacious bedrooms and a thoughtfully designed hall bath with double sinks and a separate shower area for added convenience. The recently remodeled laundry room is also quite roomy, providing ample space for all your laundry needs. And that's not all - the walk-out basement is exactly what you've been searching for! It offers a fantastic rec room area, space for a pool table, a unique bar, and plenty of additional room for seating and entertainment. You'll also find a fifth bedroom (also perfect for a workout room or office), as well as another smaller craft room/office, full bathroom and abundant storage space. Finally, this wonderful home includes the sought-after three-car garage and is located in a maintenance-free subdivision, so you can say goodbye to yard work and exterior upkeep! Newer items include but are not limited to: furnace, A/C, hot water heater, trex deck, stainless steel appliances and sliders. Multiple offers, highest and best due 6/2/25 at 6:00pm.
Zillow last checked: 8 hours ago
Listing updated: July 24, 2025 at 01:01am
Listing courtesy of:
Brenna Freskos 847-507-2409,
Berkshire Hathaway HomeServices Starck Real Estate
Bought with:
Caroline Wolfe
Century 21 Circle
Source: MRED as distributed by MLS GRID,MLS#: 12377596
Facts & features
Interior
Bedrooms & bathrooms
- Bedrooms: 5
- Bathrooms: 4
- Full bathrooms: 3
- 1/2 bathrooms: 1
Primary bedroom
- Features: Flooring (Carpet), Bathroom (Full)
- Level: Main
- Area: 266 Square Feet
- Dimensions: 19X14
Bedroom 2
- Features: Flooring (Carpet)
- Level: Second
- Area: 234 Square Feet
- Dimensions: 18X13
Bedroom 3
- Features: Flooring (Carpet)
- Level: Second
- Area: 154 Square Feet
- Dimensions: 11X14
Bedroom 4
- Features: Flooring (Carpet)
- Level: Second
- Area: 234 Square Feet
- Dimensions: 18X13
Bedroom 5
- Features: Flooring (Carpet)
- Level: Basement
- Area: 121 Square Feet
- Dimensions: 11X11
Bar entertainment
- Features: Flooring (Vinyl)
- Level: Basement
- Area: 154 Square Feet
- Dimensions: 14X11
Dining room
- Features: Flooring (Hardwood)
- Level: Main
- Area: 117 Square Feet
- Dimensions: 13X9
Kitchen
- Features: Kitchen (Eating Area-Breakfast Bar, Island), Flooring (Hardwood)
- Level: Main
- Area: 156 Square Feet
- Dimensions: 13X12
Laundry
- Features: Flooring (Vinyl)
- Level: Second
- Area: 91 Square Feet
- Dimensions: 13X7
Living room
- Features: Flooring (Hardwood)
- Level: Main
- Area: 378 Square Feet
- Dimensions: 21X18
Office
- Features: Flooring (Vinyl)
- Level: Basement
- Area: 55 Square Feet
- Dimensions: 11X5
Recreation room
- Features: Flooring (Vinyl)
- Level: Basement
- Area: 620 Square Feet
- Dimensions: 31X20
Heating
- Natural Gas
Cooling
- Central Air
Appliances
- Included: Range, Microwave, Dishwasher, Refrigerator, Washer, Dryer, Disposal, Humidifier, Gas Water Heater
Features
- Cathedral Ceiling(s), Dry Bar, 1st Floor Bedroom, 1st Floor Full Bath, Walk-In Closet(s), Open Floorplan, Dining Combo
- Flooring: Hardwood, Laminate, Wood
- Basement: Finished,Exterior Entry,Full,Walk-Out Access
- Number of fireplaces: 1
- Fireplace features: Gas Log, Living Room
Interior area
- Total structure area: 0
- Total interior livable area: 4,172 sqft
Property
Parking
- Total spaces: 3
- Parking features: On Site, Attached, Garage
- Attached garage spaces: 3
Accessibility
- Accessibility features: No Disability Access
Features
- Stories: 3
Lot
- Size: 3,920 sqft
Details
- Parcel number: 1434426085
- Special conditions: None
- Other equipment: Water-Softener Owned
Construction
Type & style
- Home type: SingleFamily
- Property subtype: Single Family Residence
Materials
- Cedar
Condition
- New construction: No
- Year built: 2005
Utilities & green energy
- Water: Public
Community & neighborhood
Location
- Region: Crystal Lake
- Subdivision: Prairie Ridge
HOA & financial
HOA
- Has HOA: Yes
- HOA fee: $300 monthly
- Services included: Water, Exterior Maintenance, Lawn Care, Scavenger, Snow Removal
Other
Other facts
- Listing terms: Conventional
- Ownership: Fee Simple w/ HO Assn.
Price history
| Date | Event | Price |
|---|---|---|
| 7/22/2025 | Sold | $510,000+6.3%$122/sqft |
Source: | ||
| 6/3/2025 | Contingent | $479,900$115/sqft |
Source: | ||
| 5/29/2025 | Listed for sale | $479,900+41.6%$115/sqft |
Source: | ||
| 1/16/2021 | Listing removed | -- |
Source: | ||
| 1/16/2021 | Pending sale | $339,000+4.6%$81/sqft |
Source: | ||
Public tax history
| Year | Property taxes | Tax assessment |
|---|---|---|
| 2024 | $8,077 -5.9% | $120,428 +11.5% |
| 2023 | $8,579 +1.2% | $107,997 +5.4% |
| 2022 | $8,480 +6.9% | $102,424 +7.4% |
Find assessor info on the county website
Neighborhood: 60014
Nearby schools
GreatSchools rating
- 5/10Prairie Grove Junior High SchoolGrades: 5-8Distance: 1.2 mi
- 9/10Prairie Ridge High SchoolGrades: 9-12Distance: 2.6 mi
- 9/10Prairie Grove Elementary SchoolGrades: PK-4Distance: 1.3 mi
Schools provided by the listing agent
- Elementary: Prairie Grove Elementary School
- Middle: Prairie Grove Junior High School
- High: Prairie Ridge High School
- District: 46
Source: MRED as distributed by MLS GRID. This data may not be complete. We recommend contacting the local school district to confirm school assignments for this home.

Get pre-qualified for a loan
At Zillow Home Loans, we can pre-qualify you in as little as 5 minutes with no impact to your credit score.An equal housing lender. NMLS #10287.
Sell for more on Zillow
Get a free Zillow Showcase℠ listing and you could sell for .
$529,400
2% more+ $10,588
With Zillow Showcase(estimated)
$539,988
