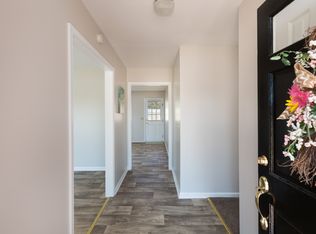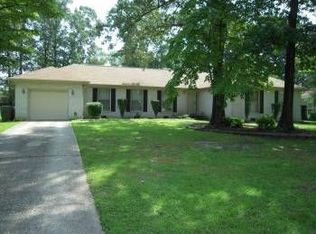Back on the market, buyer had a change of plans- Don't miss this 2nd chance. Home had multiple offers in 24 hours previously! Most Insp. repairs done!! This cozy home is ready and waiting to make new memories with you! Perfect for someone looking for a short commute to work on Ft. Bragg (less than 5 minutes from Yadkin gate). This home has lot of space to include great room w/fireplace, formal dining room and updated kitchen w/granite countertops, bar, breakfast area, and extra cabinet space! Listing says 3 bedrooms, BUT... there is a bonus room with a closet that could be made into a 4th bedroom. There is a large sunroom and as an added bonus there is a screened in porch! The backyard include a BBQ patio, an inground pool, storage and fence. The yard is already perfect, making curb appeal one of it's many charming factors. There are many other features including: newer roof, newer furnace, double car garage, newer vinyl flooring, 50 amp generator, updated bathrooms and more.
This property is off market, which means it's not currently listed for sale or rent on Zillow. This may be different from what's available on other websites or public sources.

