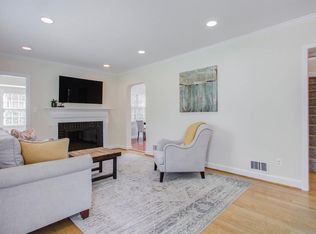Please Click button above for virtual tour of this amazing home--- Welcome to this fabulous 1 1/2 year young Washington Metropolitan Home located in the amazing Wyngate neighborhood. Home features a Gourmet Kitchen with upgraded custom cabinets, upgraded stainless steel appliances to include 36" gas Wolf Range, Sub-zero 48" Refrigerator 2 Bosch dishwashers, Wolf microwave, upgraded Granite countertops and spacious Kitchen island with breakfast bar. The Kitchen opens to Family Room with gas stone fireplace with stone hearth. The main level features a first floor Office, formal Dining Room, Living Room, Mud Room with custom built-ins and Powder Room. There are extensive moldings and 4" select red oak hardwood floors on the entire first floor and 2nd floor hallway. Upper Level features a Master Bedroom Suite with a luxurious spa like Master Bath with freestanding tub, shower, private toilet room, dual vanities with granite tops. There are 4 additional Bedrooms with two Jack and Jill Bathrooms. The Lower Level features a finished Recreation Room with recessed lights, Bedroom, Full Bathroom and Exercise Room. This home has everything - upgraded "Generac" backup generator with natural gas heat, Trex deck with natural gas grill connection, etc. It is ideally located within minutes to 495, downtown Bethesda with restaurants and shops and close proximity to airports! This home is spectacular and ready to move in!
This property is off market, which means it's not currently listed for sale or rent on Zillow. This may be different from what's available on other websites or public sources.
