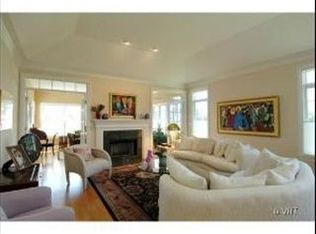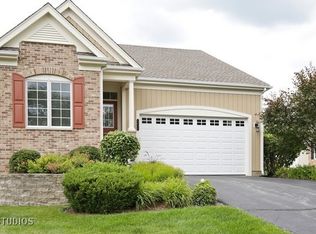This highly upgraded attached home feels like a spacious single family dwelling. At over 2,300 square feet, this home offer two bedroom and two full bathrooms on the first level, including the master, a huge living/dining room, a deluxe eat-in kitchen, a sunroom, and a study. The lower level features a tremendous family room with built-in custom book cases, two bedrooms, a full bathroom, an office/exercise room, and a utility room. The home has many custom features and upgrades including how the home is situated on the lot; the owners made sure that the house was sun drenched and enjoyed a full southern exposure and had the developer angle the home on the lot to maximize the angle of the sun. The Terra Villa association offers the best features of a gracious home without the maintenance. Main Level ? This level has oak hardwood floors on the entire level, including the kitchen. Kitchen ? The enormous eat-in kitchen boasts 42?? custom wood glazed cabinets, granite counters and island, a built-in hutch/buffet, and loads of shelves, drawers, and pantry space. ? The appliances are all stainless steel Kitchen Aid and include wall-mounted double ovens, a separate gas cook-top, double door refrigerator, and microwave hood. ? The eating area has a large picture window that was enhanced with a deeper frame that adds depth and dimension to the room. ? The laundry room separates the kitchen from the two car garage and includes Maytag Neptune front loading laundry appliances, a coat closet, and cabinets above the appliances. There is also a side door and a space that is perfect for a grill! Living /Dining Room ? The living/dining room feature an entire wall of windows with Hunter Douglas Duette blinds that open from either the top or bottom of the window. ? There is a magnificent tray ceiling which adds to drama of the room. ? There is a handsome wood burning fireplace with a gas starter, marble surround, and wood mantel. Sunroom ? Access to the sun room is from the living room
This property is off market, which means it's not currently listed for sale or rent on Zillow. This may be different from what's available on other websites or public sources.

