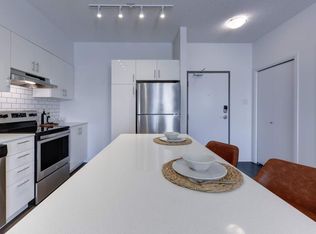Beautiful 2 bed 2 bath Condo in a Perfect Location
Don't miss this Beautiful condo with 2 bedroom and a Balcony! Underground Parking spot included.
Welcome to this TWO bedroom, TWO full baths plus DEN condo unit in MacTaggart Ridge Gate of the prestigious MacTaggart neighborhood! Open concept floor plan features laminate flooring in the living room & in the two bedrooms. Modern kitchen boasts granite countertops, stainless steel appliances, tile backsplash and ample Espresso cabinets. The living room separates the two bedrooms with a door to a 9'X9' balcony. Off entry is the DEN or office with access to the laundry room & a full 4 pc bath. Large primary bedroom has a walkthrough closet & 4 pc ensuite w/ granite countertops. ONE titled underground parking (#217). Complex is conveniently located within walking distance to NELLIE CARLSON (K-9) school, ravine, walking trails, parks & shopping center with coffee shop, bank, restaurants & Freson bros, Wine & beyond and much more. Quick access to Anthony Henday & currents at Windermere shopping. Great place for all renters.
-Laminate and Carpet Flooring
-Beautiful Kitchen Cabinets
-Full kitchen including a dishwasher
-In-suite laundry
-Big windows with tons of natural light
-Closets in bedrooms
-Private Balcony
-One underground parking spot
-Portable Air-conditioner Allowed
-Close to shops, grocery stores, restaurants
-Looking for a one or two year lease
-Heat and water included. The tenant needs to pay for electricity and internet.
-Smoking outside the building only
-One cat ok
-Require landlord and employment reference
-Fast process of application
Apartment for rent
C$1,650/mo
5816 Mullen Pl NW #320, Edmonton, AB T6R 0W3
2beds
800sqft
Price may not include required fees and charges.
Apartment
Available Mon Dec 1 2025
Cats OK
None
In unit laundry
Off street parking
Baseboard
What's special
Laminate flooringModern kitchenGranite countertopsStainless steel appliancesTile backsplashEspresso cabinetsDen or office
- 6 days |
- -- |
- -- |
Learn more about the building:
Travel times
Looking to buy when your lease ends?
Consider a first-time homebuyer savings account designed to grow your down payment with up to a 6% match & a competitive APY.
Facts & features
Interior
Bedrooms & bathrooms
- Bedrooms: 2
- Bathrooms: 2
- Full bathrooms: 2
Heating
- Baseboard
Cooling
- Contact manager
Appliances
- Included: Dishwasher, Dryer, Refrigerator, Washer
- Laundry: In Unit
Features
- Flooring: Carpet, Hardwood, Tile
Interior area
- Total interior livable area: 800 sqft
Property
Parking
- Parking features: Off Street
- Details: Contact manager
Features
- Exterior features: Balcony, Garbage included in rent, Gas included in rent, Heating included in rent, Heating system: Baseboard, Water included in rent
Construction
Type & style
- Home type: Apartment
- Property subtype: Apartment
Utilities & green energy
- Utilities for property: Garbage, Gas, Water
Building
Management
- Pets allowed: Yes
Community & HOA
Location
- Region: Edmonton
Financial & listing details
- Lease term: 1 Year
Price history
| Date | Event | Price |
|---|---|---|
| 10/27/2025 | Listed for rent | C$1,650C$2/sqft |
Source: Zillow Rentals | ||
| 5/29/2024 | Listing removed | -- |
Source: Zillow Rentals | ||
| 5/14/2024 | Listed for rent | C$1,650+10%C$2/sqft |
Source: Zillow Rentals | ||
| 6/6/2023 | Listing removed | -- |
Source: Zillow Rentals | ||
| 5/29/2023 | Listed for rent | C$1,500C$2/sqft |
Source: Zillow Rentals | ||

