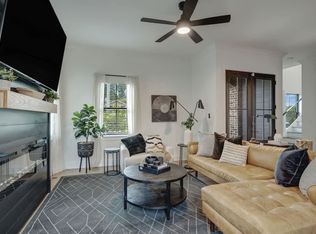Closed
$815,000
5816 Morrow Rd, Nashville, TN 37209
4beds
2,857sqft
Single Family Residence, Residential
Built in 2022
7,405.2 Square Feet Lot
$845,800 Zestimate®
$285/sqft
$5,117 Estimated rent
Home value
$845,800
$787,000 - $905,000
$5,117/mo
Zestimate® history
Loading...
Owner options
Explore your selling options
What's special
Stunning new construction home in The Nations. 4 Bedrooms, 3.5 bathrooms with multiple bonus/flex rooms ideal for entertaining. Enjoy a covered balcony to watch your sunsets from, just steps from the wet bar. The spacious master bedroom features a large double vanity and huge walk-in-closet. In addition to the garage, there is ample driveway parking and a spacious sodded back yard to play in. Throughout the nations, most of these lots accommodate 2 HPRs, enjoy one of the larger individual lots in this community. This open floor plan showcases a seamless flow from the Kitchen to the dining and living spaces.
Zillow last checked: 8 hours ago
Listing updated: March 24, 2023 at 08:19am
Listing Provided by:
Gary Ashton 615-301-1650,
The Ashton Real Estate Group of RE/MAX Advantage,
Jonny Lee 615-429-3032,
The Ashton Real Estate Group of RE/MAX Advantage
Bought with:
Kylie Helms, 358655
Compass
Source: RealTracs MLS as distributed by MLS GRID,MLS#: 2474766
Facts & features
Interior
Bedrooms & bathrooms
- Bedrooms: 4
- Bathrooms: 5
- Full bathrooms: 4
- 1/2 bathrooms: 1
Bedroom 1
- Features: Suite
- Level: Suite
- Area: 169 Square Feet
- Dimensions: 13x13
Bedroom 2
- Features: Walk-In Closet(s)
- Level: Walk-In Closet(s)
- Area: 132 Square Feet
- Dimensions: 12x11
Bedroom 3
- Features: Walk-In Closet(s)
- Level: Walk-In Closet(s)
- Area: 154 Square Feet
- Dimensions: 14x11
Bedroom 4
- Features: Walk-In Closet(s)
- Level: Walk-In Closet(s)
- Area: 132 Square Feet
- Dimensions: 12x11
Bonus room
- Features: Wet Bar
- Level: Wet Bar
- Area: 260 Square Feet
- Dimensions: 20x13
Dining room
- Features: Combination
- Level: Combination
- Area: 72 Square Feet
- Dimensions: 9x8
Kitchen
- Features: Eat-in Kitchen
- Level: Eat-in Kitchen
- Area: 120 Square Feet
- Dimensions: 12x10
Living room
- Features: Combination
- Level: Combination
- Area: 484 Square Feet
- Dimensions: 22x22
Heating
- Central, Natural Gas
Cooling
- Central Air
Appliances
- Included: Dishwasher, Disposal, Freezer, Microwave, Refrigerator, Electric Oven, Electric Range
Features
- Ceiling Fan(s), Extra Closets, Walk-In Closet(s), Wet Bar
- Flooring: Wood, Tile
- Basement: Crawl Space
- Has fireplace: No
Interior area
- Total structure area: 2,857
- Total interior livable area: 2,857 sqft
- Finished area above ground: 2,857
Property
Parking
- Total spaces: 5
- Parking features: Garage Door Opener, Garage Faces Side, Concrete, Driveway, Parking Pad
- Garage spaces: 2
- Uncovered spaces: 3
Features
- Levels: Three Or More
- Stories: 3
- Patio & porch: Patio, Porch
- Exterior features: Balcony
- Fencing: Partial
- Has view: Yes
- View description: City
Lot
- Size: 7,405 sqft
- Dimensions: 60 x 122
- Features: Level
Details
- Parcel number: 09106003400
- Special conditions: Standard
- Other equipment: Air Purifier
Construction
Type & style
- Home type: SingleFamily
- Architectural style: Contemporary
- Property subtype: Single Family Residence, Residential
Materials
- Masonite, Brick
- Roof: Shingle
Condition
- New construction: Yes
- Year built: 2022
Utilities & green energy
- Sewer: Public Sewer
- Water: Public
- Utilities for property: Water Available
Community & neighborhood
Security
- Security features: Smoke Detector(s)
Location
- Region: Nashville
- Subdivision: None
Price history
| Date | Event | Price |
|---|---|---|
| 3/20/2023 | Sold | $815,000-1.2%$285/sqft |
Source: | ||
| 2/16/2023 | Pending sale | $825,000$289/sqft |
Source: | ||
| 2/16/2023 | Contingent | $825,000$289/sqft |
Source: | ||
| 1/10/2023 | Listed for sale | $825,000$289/sqft |
Source: | ||
| 12/30/2022 | Listing removed | -- |
Source: | ||
Public tax history
| Year | Property taxes | Tax assessment |
|---|---|---|
| 2025 | -- | $209,050 +53.6% |
| 2024 | $4,429 | $136,100 |
| 2023 | $4,429 +112.5% | $136,100 +112.5% |
Find assessor info on the county website
Neighborhood: The Nations
Nearby schools
GreatSchools rating
- 3/10Cockrill Elementary SchoolGrades: PK-5Distance: 0.9 mi
- 4/10Mckissack Middle SchoolGrades: 6-8Distance: 1.5 mi
- 4/10Pearl Cohn Magnet High SchoolGrades: 9-12Distance: 2.5 mi
Schools provided by the listing agent
- Elementary: Cockrill Elementary
- Middle: Moses McKissack Middle
- High: Pearl Cohn Magnet High School
Source: RealTracs MLS as distributed by MLS GRID. This data may not be complete. We recommend contacting the local school district to confirm school assignments for this home.
Get a cash offer in 3 minutes
Find out how much your home could sell for in as little as 3 minutes with a no-obligation cash offer.
Estimated market value$845,800
Get a cash offer in 3 minutes
Find out how much your home could sell for in as little as 3 minutes with a no-obligation cash offer.
Estimated market value
$845,800
