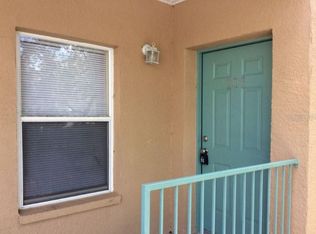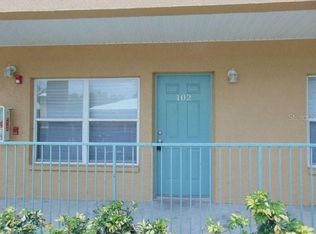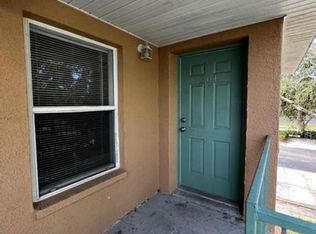Sold for $106,000
$106,000
5816 Congress St APT 104, New Port Richey, FL 34653
2beds
920sqft
Condominium
Built in 2004
-- sqft lot
$110,600 Zestimate®
$115/sqft
$1,577 Estimated rent
Home value
$110,600
$96,000 - $125,000
$1,577/mo
Zestimate® history
Loading...
Owner options
Explore your selling options
What's special
Newly renovated and well maintained first floor 2 bed 2 bath condominium which offers a spacious living room, large kitchen, and large bedrooms. It also includes a laundry room and a storage room. This first-floor corner unit rests next to conservation areas which are peaceful and quiet. The property is in a prime location with quick access to all of the major beaches, shopping, and entertainment as well as a quick drive to the airport, Tampa, St. Petersburg, and Clearwater. Low HOA covers water, sewer, and garbage. Great opportunity to own or invest!
Zillow last checked: 8 hours ago
Listing updated: September 26, 2025 at 11:28am
Listing Provided by:
Jason Saphire 781-492-7575,
WWW.HOMEZU.COM 877-249-5478
Bought with:
Sue White, 3343912
BHHS FLORIDA PROPERTIES GROUP
Source: Stellar MLS,MLS#: U8245588 Originating MLS: Pinellas Suncoast
Originating MLS: Pinellas Suncoast

Facts & features
Interior
Bedrooms & bathrooms
- Bedrooms: 2
- Bathrooms: 2
- Full bathrooms: 2
Primary bedroom
- Features: En Suite Bathroom, Walk-In Closet(s)
- Level: First
- Area: 156.25 Square Feet
- Dimensions: 12.5x12.5
Bedroom 2
- Features: Ceiling Fan(s), Walk-In Closet(s)
- Level: First
- Area: 132 Square Feet
- Dimensions: 11x12
Dining room
- Features: Ceiling Fan(s)
- Level: First
- Area: 60 Square Feet
- Dimensions: 10x6
Kitchen
- Features: Dual Sinks
- Level: First
- Area: 108 Square Feet
- Dimensions: 9x12
Living room
- Features: Ceiling Fan(s)
- Level: First
- Area: 60 Square Feet
- Dimensions: 10x6
Heating
- Central, Electric
Cooling
- Central Air
Appliances
- Included: Dishwasher, Disposal, Dryer, Electric Water Heater, Exhaust Fan, Freezer, Range Hood, Refrigerator, Washer
- Laundry: Inside, Laundry Room
Features
- Living Room/Dining Room Combo, Thermostat, Walk-In Closet(s)
- Flooring: Laminate
- Windows: Blinds
- Has fireplace: No
- Common walls with other units/homes: Corner Unit,End Unit
Interior area
- Total structure area: 920
- Total interior livable area: 920 sqft
Property
Parking
- Parking features: Open
- Has uncovered spaces: Yes
Features
- Levels: One
- Stories: 1
- Exterior features: Other
- Fencing: Chain Link,Fenced
- Has view: Yes
- View description: Trees/Woods
Lot
- Size: 1.83 Acres
- Features: Conservation Area, Corner Lot
Details
- Parcel number: 162609022.000B.00104.0
- Zoning: MF1
- Special conditions: None
Construction
Type & style
- Home type: Condo
- Property subtype: Condominium
Materials
- Block, Stucco
- Foundation: Slab
- Roof: Metal
Condition
- Completed
- New construction: No
- Year built: 2004
Utilities & green energy
- Sewer: Public Sewer
- Water: Public
- Utilities for property: Cable Available, Electricity Available, Sewer Connected, Street Lights, Underground Utilities, Water Connected
Community & neighborhood
Security
- Security features: Fire Sprinkler System, Smoke Detector(s)
Community
- Community features: None
Location
- Region: New Port Richey
- Subdivision: GLEN CREST CONDO
HOA & financial
HOA
- Has HOA: Yes
- HOA fee: $293 monthly
- Amenities included: Elevator(s)
- Services included: Sewer, Trash, Water
- Association name: Quality Property Management
Other fees
- Pet fee: $0 monthly
Other financial information
- Total actual rent: 0
Other
Other facts
- Ownership: Condominium
- Road surface type: Asphalt
Price history
| Date | Event | Price |
|---|---|---|
| 8/5/2025 | Sold | $106,000-15.9%$115/sqft |
Source: | ||
| 7/17/2025 | Pending sale | $126,000$137/sqft |
Source: | ||
| 6/5/2025 | Price change | $126,000-1.6%$137/sqft |
Source: | ||
| 4/3/2025 | Price change | $128,000-3%$139/sqft |
Source: | ||
| 3/6/2025 | Price change | $132,000-1.1%$143/sqft |
Source: | ||
Public tax history
| Year | Property taxes | Tax assessment |
|---|---|---|
| 2024 | $1,479 +11.8% | $87,128 +100.6% |
| 2023 | $1,323 +12.7% | $43,430 +10% |
| 2022 | $1,174 +25.1% | $39,490 +21% |
Find assessor info on the county website
Neighborhood: East Madison
Nearby schools
GreatSchools rating
- 4/10Cotee River Elementary SchoolGrades: PK-5Distance: 1.1 mi
- 2/10Gulf Middle SchoolGrades: 6-8Distance: 0.1 mi
- 3/10Gulf High SchoolGrades: 9-12Distance: 0.9 mi
Schools provided by the listing agent
- Middle: Gulf Middle-PO
- High: Gulf High-PO
Source: Stellar MLS. This data may not be complete. We recommend contacting the local school district to confirm school assignments for this home.
Get a cash offer in 3 minutes
Find out how much your home could sell for in as little as 3 minutes with a no-obligation cash offer.
Estimated market value$110,600
Get a cash offer in 3 minutes
Find out how much your home could sell for in as little as 3 minutes with a no-obligation cash offer.
Estimated market value
$110,600


