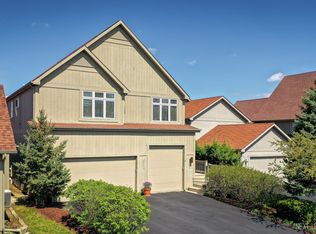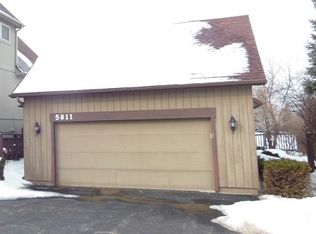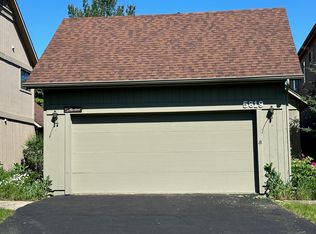Remarkable Prairie Ridge home only 13 years young is the ultimate in luxury living. Freshly painted interior plus new carpeting throughout. Located in a maintenance free community, this home features unbelievable upgrades, mahogany hardwood floors throughout 1st floor, plantation shutters, 1st floor master bedroom with private master bath, custom vanity, jacuzzi steam shower. The serene views of the yard flow from the dining room to the family room with a wood burning fireplace, vaulted ceilings and skylights. The gourmet kitchen is a chef's delight with 42" custom hickory cabinets, solid surface counters, newer appliances. Marble floors in bathrooms, 2nd floor laundry. You will love the extra large bedrooms. Unfinished, deep pour English basement offers bathroom rough-in & storage. Central vacuum system. Association fee includes water, garbage, lawn care, snow removal, staining exterior of house/ deck, driveway maintenance, tennis courts, pond, playground, common area maintenance and insurance, maintenance of septic & well. Highly rated Prairie Grove Schools!
This property is off market, which means it's not currently listed for sale or rent on Zillow. This may be different from what's available on other websites or public sources.


