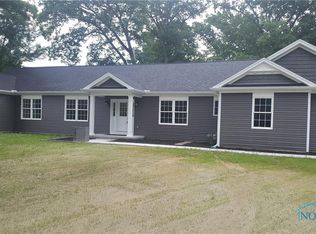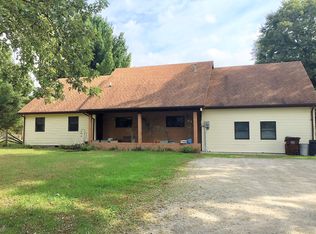Sold for $335,000
$335,000
5815 Waterville Swanton Rd, Swanton, OH 43558
3beds
1,803sqft
Single Family Residence
Built in 2017
1 Acres Lot
$351,700 Zestimate®
$186/sqft
$2,239 Estimated rent
Home value
$351,700
$334,000 - $373,000
$2,239/mo
Zestimate® history
Loading...
Owner options
Explore your selling options
What's special
Open House Sunday 2-4pm, Multiple offers, offers due Sunday 7pmWelcome home to 5815 Waterville Swanton! This stunning home is on-trend finishes paired with a low-maintenance like-new ranch layout. Restoration Hardware touches, beautifully appointed with designer touches, spacious Chef’s Kitchen, and Primary Suite w/ walk-in closet, tiled glass enclosed shower with double vanity. 1 acre lot, with no HOA! One of our favorites is the covered back porch which is perfect for enjoying the outdoor living space. Anthony Wayne Schools surrounded by Oak openings. Furniture available.
Zillow last checked: 8 hours ago
Listing updated: October 13, 2025 at 11:42pm
Listed by:
Aaron J Wiens 734-777-0490,
Wiens & Roth Real Estate
Bought with:
John D. Hilyard, 0000445124
The Danberry Co.
Victoria D. Valle, 0000440385
The Danberry Co.
Source: NORIS,MLS#: 6100185
Facts & features
Interior
Bedrooms & bathrooms
- Bedrooms: 3
- Bathrooms: 3
- Full bathrooms: 2
- 1/2 bathrooms: 1
Primary bedroom
- Level: Main
- Dimensions: 14 x 14
Bedroom 2
- Level: Main
- Dimensions: 11 x 13
Bedroom 3
- Level: Main
- Dimensions: 11 x 13
Dining room
- Level: Main
- Dimensions: 23 x 12
Kitchen
- Level: Main
- Dimensions: 15 x 12
Living room
- Level: Main
- Dimensions: 19 x 13
Heating
- Forced Air, Natural Gas
Cooling
- Central Air
Appliances
- Included: Dishwasher, Microwave, Water Heater, Electric Range Connection
- Laundry: Electric Dryer Hookup
Features
- Primary Bathroom
- Has fireplace: No
Interior area
- Total structure area: 1,803
- Total interior livable area: 1,803 sqft
Property
Parking
- Total spaces: 2
- Parking features: Gravel, Attached Garage, Driveway
- Garage spaces: 2
- Has uncovered spaces: Yes
Features
- Waterfront features: Creek
Lot
- Size: 1 Acres
- Dimensions: 43,560
- Features: Wooded
Details
- Parcel number: 7412447
Construction
Type & style
- Home type: SingleFamily
- Property subtype: Single Family Residence
Materials
- Vinyl Siding
- Foundation: Crawl Space
- Roof: Shingle
Condition
- Year built: 2017
Utilities & green energy
- Electric: Circuit Breakers
- Sewer: Septic Tank
- Water: Private, Well
Community & neighborhood
Location
- Region: Swanton
- Subdivision: None
Other
Other facts
- Listing terms: Cash,Conventional,FHA,VA Loan
Price history
| Date | Event | Price |
|---|---|---|
| 5/15/2023 | Sold | $335,000+1.5%$186/sqft |
Source: NORIS #6100185 Report a problem | ||
| 5/1/2023 | Pending sale | $329,900$183/sqft |
Source: NORIS #6100185 Report a problem | ||
| 4/17/2023 | Contingent | $329,900$183/sqft |
Source: NORIS #6100185 Report a problem | ||
| 4/14/2023 | Listed for sale | $329,900+23.6%$183/sqft |
Source: NORIS #6100185 Report a problem | ||
| 9/7/2018 | Sold | $267,000-1.1%$148/sqft |
Source: Public Record Report a problem | ||
Public tax history
| Year | Property taxes | Tax assessment |
|---|---|---|
| 2024 | $2,533 +7.4% | $49,525 +15.6% |
| 2023 | $2,358 -1.5% | $42,840 |
| 2022 | $2,395 -0.8% | $42,840 |
Find assessor info on the county website
Neighborhood: 43558
Nearby schools
GreatSchools rating
- 7/10Whitehouse Primary SchoolGrades: K-4Distance: 3.6 mi
- 7/10Anthony Wayne Junior High SchoolGrades: 7-8Distance: 4.8 mi
- 7/10Anthony Wayne High SchoolGrades: 9-12Distance: 4.8 mi
Schools provided by the listing agent
- Elementary: Whitehouse
- High: Anthony Wayne
Source: NORIS. This data may not be complete. We recommend contacting the local school district to confirm school assignments for this home.

Get pre-qualified for a loan
At Zillow Home Loans, we can pre-qualify you in as little as 5 minutes with no impact to your credit score.An equal housing lender. NMLS #10287.

