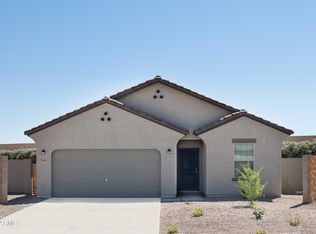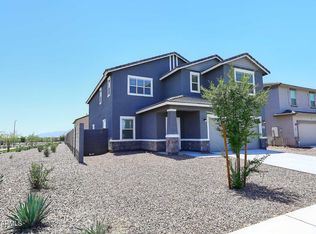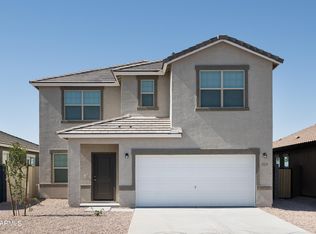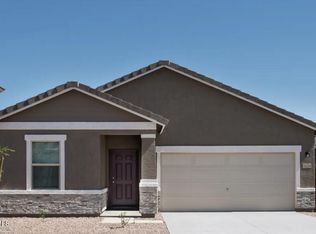Brand new construction featuring an open-concept design with large family room flowing seamlessly into gourmet kitchen with stainless steel appliances and granite countertops Luxurious master suite with spacious en-suite bathroom showcasing separate soaking tub, walk-in shower, and elegant double-sink vanity Versatile loft area perfect for children's playroom, family study, or entertainment space - ideal for modern family living Convenient upstairs laundry room complete with washer, dryer, and built-in shelving for maximum storage efficiency Impressive outdoor living space with expansive backyard perfect for entertaining and relaxation Thoughtful design details including open conversation room at entry, abundant cabinet storage throughout, and premium finishes in every room Move-in ready with premium amenities including 2 flat-screen tv's provided, plus thoughtful design details and extra closet storage throughout. Prime Laveen location offering suburban tranquility with easy access to South Mountain recreation and Phoenix metro amenities Move-In Cost Breakdown: First Month's Rent: $3,100 (M) Processing fee 2% = $62 Security Deposit: $3,100 (M) Pet Rent: $40 per pet One Time Admin Fee: $
This property is off market, which means it's not currently listed for sale or rent on Zillow. This may be different from what's available on other websites or public sources.



