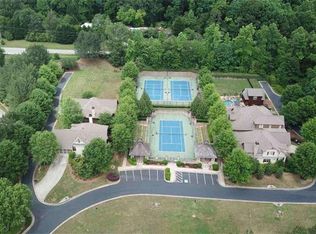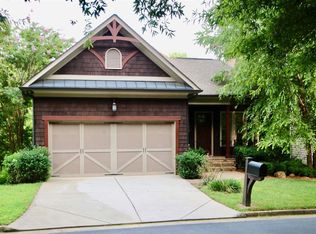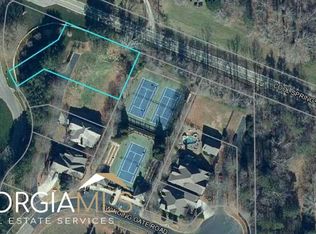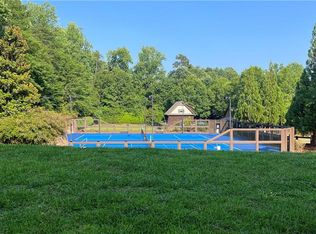Closed
$80,000
5815 Swinging Gate Rd, Gainesville, GA 30506
--beds
--baths
0.28Acres
Residential Lot
Built in ----
0.28 Acres Lot
$-- Zestimate®
$--/sqft
$3,264 Estimated rent
Home value
Not available
Estimated sales range
Not available
$3,264/mo
Zestimate® history
Loading...
Owner options
Explore your selling options
What's special
Marina Bay is nearly sold out and this is one of the few lots left in the estate section of the Community. Take advantage of one of the last opportunities to build your perfect lake getaway or forever home. Start living an amazing lifestyle in Marina Bay where families feel like they have found the best friends they have ever had. Build your dream home and be boating by late summer. Our building process is easy to follow and we have home builders ready to design and build your home with a firm budget before you break ground. We have tons of floor plans to choose from and galleries of choices for you selections. Enjoy the tennis pickleball fun with the lot location and have the outdoor lifestyle that lake families so enjoy.
Zillow last checked: 8 hours ago
Listing updated: July 31, 2025 at 07:32am
Listed by:
Susan O Verlander 4045423211
Bought with:
Daniel Gonzalez, 374420
Maximum One Realty Greater Atlanta
Source: GAMLS,MLS#: 10505647
Facts & features
Property
Features
- Waterfront features: Other
- Frontage length: Total Road Frontage Length: 50
Lot
- Size: 0.28 Acres
- Features: Cul-De-Sac, Curb
- Residential vegetation: Cleared
Details
- Additional structures: None
- Parcel number: 10016 000102
- Special conditions: Covenants/Restrictions
Utilities & green energy
- Sewer: Private Sewer
- Water: Public
- Utilities for property: Natural Gas Available, Sewer Available, Underground Utilities, Water Available
Community & neighborhood
Community
- Community features: Clubhouse, Fitness Center, Gated, Marina, Playground, Sidewalks, Street Lights, Tennis Court(s)
Location
- Region: Gainesville
- Subdivision: Marina Bay
HOA & financial
HOA
- Has HOA: Yes
- HOA fee: $3,000 annually
Other
Other facts
- Listing agreement: Exclusive Right To Sell
- Listing terms: Cash
- Road surface type: Paved
Price history
| Date | Event | Price |
|---|---|---|
| 8/1/2025 | Listing removed | $799,900+737.6% |
Source: | ||
| 7/29/2025 | Pending sale | $95,500+19.4% |
Source: | ||
| 7/28/2025 | Sold | $80,000-16.2% |
Source: | ||
| 4/22/2025 | Price change | $95,500-88.1% |
Source: | ||
| 1/17/2025 | Listed for sale | $799,900+899.9% |
Source: | ||
Public tax history
| Year | Property taxes | Tax assessment |
|---|---|---|
| 2024 | $648 +21.5% | $27,200 +25.9% |
| 2023 | $533 +3.6% | $21,600 +8% |
| 2022 | $514 -5.7% | $20,000 |
Find assessor info on the county website
Neighborhood: 30506
Nearby schools
GreatSchools rating
- 7/10Sardis Elementary SchoolGrades: PK-5Distance: 3.6 mi
- 5/10Chestatee Middle SchoolGrades: 6-8Distance: 3.4 mi
- 5/10Chestatee High SchoolGrades: 9-12Distance: 3.7 mi
Schools provided by the listing agent
- Elementary: Lanier
- Middle: Chestatee
- High: Chestatee
Source: GAMLS. This data may not be complete. We recommend contacting the local school district to confirm school assignments for this home.



