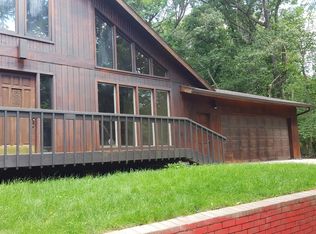Closed
$460,000
5815 Sumac Ln NE, Rochester, MN 55906
4beds
3,196sqft
Single Family Residence
Built in 1975
3.5 Acres Lot
$525,200 Zestimate®
$144/sqft
$3,462 Estimated rent
Home value
$525,200
$478,000 - $572,000
$3,462/mo
Zestimate® history
Loading...
Owner options
Explore your selling options
What's special
Nature abounds at this ranch home located on an impressive 3.5 acres. Imagine your own sanctuary still just minutes to shopping, restaurants, and downtown. Enjoy evenings viewing wildlife from your private deck overlooking a peaceful wooded landscape. Inside you'll find natural woodwork, hardwood floors, three living spaces, convenient main level laundry, a double-sided fireplace with stone surround, and abundant natural light. Finished walk-out basement features plenty of additional guest space, and a workshop area with great storage. Properties with acreage like this within the city limits are quite rare. Bring your creative ideas and schedule a tour before it’s gone!
Zillow last checked: 8 hours ago
Listing updated: June 17, 2025 at 10:15pm
Listed by:
Enclave Team 646-859-2368,
Real Broker, LLC.,
Stephanie Meyer 507-254-5979
Bought with:
Nathen Cunningham
Redfin Corporation
Source: NorthstarMLS as distributed by MLS GRID,MLS#: 6458830
Facts & features
Interior
Bedrooms & bathrooms
- Bedrooms: 4
- Bathrooms: 3
- Full bathrooms: 1
- 3/4 bathrooms: 1
- 1/2 bathrooms: 1
Bedroom 1
- Level: Main
- Area: 169.32 Square Feet
- Dimensions: 14.11x12
Bedroom 2
- Level: Main
- Area: 142.65 Square Feet
- Dimensions: 14.11x10.11
Bedroom 3
- Level: Lower
- Area: 112.32 Square Feet
- Dimensions: 11.7x9.6
Bedroom 4
- Level: Lower
Bathroom
- Level: Main
- Area: 12.78 Square Feet
- Dimensions: 3.11x4.11
Bathroom
- Level: Main
Bathroom
- Level: Lower
- Area: 55.86 Square Feet
- Dimensions: 9.8x5.7
Dining room
- Level: Main
- Area: 441.96 Square Feet
- Dimensions: 25.4x17.4
Family room
- Level: Lower
- Area: 341 Square Feet
- Dimensions: 15.5x22
Kitchen
- Level: Main
- Area: 144.42 Square Feet
- Dimensions: 8.3x17.4
Laundry
- Level: Main
- Area: 58.77 Square Feet
- Dimensions: 14.3x4.11
Living room
- Level: Main
- Area: 362.25 Square Feet
- Dimensions: 11.5x31.5
Workshop
- Level: Lower
- Area: 316.07 Square Feet
- Dimensions: 26.10x12.11
Heating
- Forced Air
Cooling
- Central Air
Appliances
- Included: Cooktop, Dishwasher, Dryer, Microwave, Range, Refrigerator, Stainless Steel Appliance(s), Washer
Features
- Basement: Block,Egress Window(s),Finished,Full,Storage Space,Walk-Out Access
- Number of fireplaces: 2
- Fireplace features: Double Sided, Family Room, Free Standing, Living Room, Wood Burning
Interior area
- Total structure area: 3,196
- Total interior livable area: 3,196 sqft
- Finished area above ground: 1,598
- Finished area below ground: 1,039
Property
Parking
- Total spaces: 2
- Parking features: Attached, Driveway - Other Surface, Shared Driveway
- Attached garage spaces: 2
- Has uncovered spaces: Yes
Accessibility
- Accessibility features: None
Features
- Levels: One
- Stories: 1
- Patio & porch: Deck, Wrap Around
Lot
- Size: 3.50 Acres
- Dimensions: 240 x 572
- Features: Irregular Lot, Many Trees
Details
- Additional structures: Storage Shed
- Foundation area: 1598
- Parcel number: 730734033805
- Zoning description: Residential-Single Family
Construction
Type & style
- Home type: SingleFamily
- Property subtype: Single Family Residence
Materials
- Cedar
- Roof: Asphalt
Condition
- Age of Property: 50
- New construction: No
- Year built: 1975
Utilities & green energy
- Gas: Propane
- Sewer: Private Sewer, Septic System Compliant - Yes
- Water: Shared System, Well
Community & neighborhood
Location
- Region: Rochester
- Subdivision: Hawthorn Hill 2nd
HOA & financial
HOA
- Has HOA: No
Price history
| Date | Event | Price |
|---|---|---|
| 6/17/2024 | Sold | $460,000-2.1%$144/sqft |
Source: | ||
| 5/20/2024 | Pending sale | $470,000$147/sqft |
Source: | ||
| 5/9/2024 | Listed for sale | $470,000$147/sqft |
Source: | ||
Public tax history
| Year | Property taxes | Tax assessment |
|---|---|---|
| 2025 | $4,654 +1% | $474,300 +0.7% |
| 2024 | $4,608 | $471,100 -9.7% |
| 2023 | -- | $521,800 +11.7% |
Find assessor info on the county website
Neighborhood: 55906
Nearby schools
GreatSchools rating
- 4/10Gage Elementary SchoolGrades: PK-5Distance: 2.8 mi
- 8/10Century Senior High SchoolGrades: 8-12Distance: 2.2 mi
- 3/10Dakota Middle SchoolGrades: 6-8Distance: 5.7 mi
Schools provided by the listing agent
- Elementary: Robert Gage
- Middle: Dakota
- High: Century
Source: NorthstarMLS as distributed by MLS GRID. This data may not be complete. We recommend contacting the local school district to confirm school assignments for this home.
Get a cash offer in 3 minutes
Find out how much your home could sell for in as little as 3 minutes with a no-obligation cash offer.
Estimated market value$525,200
Get a cash offer in 3 minutes
Find out how much your home could sell for in as little as 3 minutes with a no-obligation cash offer.
Estimated market value
$525,200
