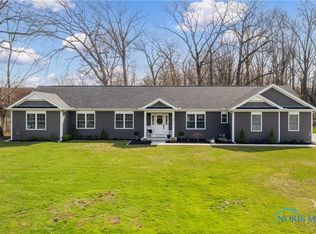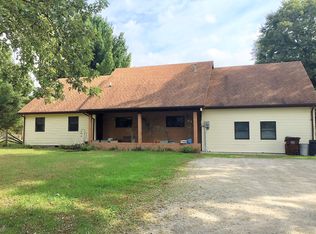An Italian Country inspired Cottage is beautifully appointed with designer touches throughout. Featuring an open concept Great Room, Dining Room and spacious Chef’s Kitchen. Master w/ walk in closet, tiled glass enclosed shower with double vanity. Two car attached garage and covered porch. A must see property. Anthony Wayne School district surrounded by Oak openings and all the Park has to offer.
This property is off market, which means it's not currently listed for sale or rent on Zillow. This may be different from what's available on other websites or public sources.

