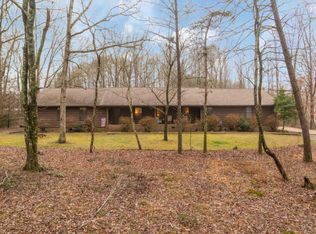Comfortable Signal Mtn home sits peacefully in a quiet, established community. Enjoy a bright living room with fireplace and built-in shelving, BRAND NEW stainless appliances in the kitchen along with a charming breakfast nook. Well-maintained hardwood floors run through the main level into the Master suite with updated bathroom and walk-in closet. Formal dining and sitting rooms, laundry, powder room on the main level. Upstairs are 3 bedrooms (1 with walk-in closet and en suite bathroom) and 2 bathrooms. Outside, a serene screened-in porch, stone patio, and pond overlook an expansive, fenced, LEVEL yard. 2 car garage with walk-in storage and ample off street parking. Extremely convenient location and zoned for award-winning Signal Mountain schools, you don't want to miss this unique home. Buyer to verify square footage. Buyer is responsible to do their due diligence to verify that all information is correct, accurate and for obtaining any and all restrictions for the property.
This property is off market, which means it's not currently listed for sale or rent on Zillow. This may be different from what's available on other websites or public sources.
