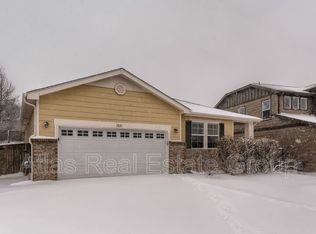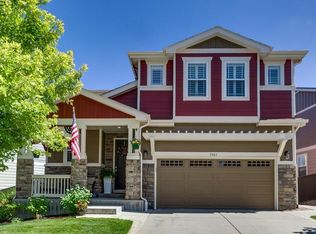Additional landscaping work to take place shortly. Beautiful 2 story home in Castlewood Ranch in Castle Rock. Hardwood floors and newly painted. Easy to maintain, and move in ready. Main floor includes the kitchen, living room, dining room, half bath, and laundry. Cozy second floor loft can be used as an additional family room or home office. Tons of natural light throughout this home. Kitchen has maple cabinets, and black appliances. Covered front porch, rear patio and fenced yard, and 2 car attached garage. Basement is rough framed, and ready to be finished!
This property is off market, which means it's not currently listed for sale or rent on Zillow. This may be different from what's available on other websites or public sources.

