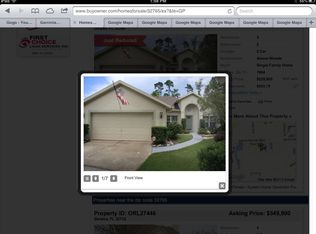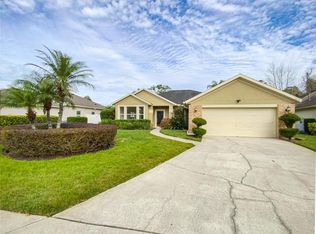Sold for $485,000 on 07/18/25
$485,000
5815 Pine Grove Run, Oviedo, FL 32765
4beds
1,981sqft
Single Family Residence
Built in 1996
8,136 Square Feet Lot
$481,200 Zestimate®
$245/sqft
$2,480 Estimated rent
Home value
$481,200
$438,000 - $529,000
$2,480/mo
Zestimate® history
Loading...
Owner options
Explore your selling options
What's special
SELLER SAYS GET THIS HOME SOLD! PRICE REDUCED AND OFFERING $11,000 CLOSING COSTS TO BUYER TO PUT TOWARDS PAINT OR OTHER LOAN EXPENSES! Nestled on a quiet cul-de-sac in the highly sought-after Oviedo community of Aloma Woods, this beautifully updated 4-bedroom, 2-bath, 2-car garage home offers nearly 2,000 square feet of comfortable living space with a modern touch. Upon entering the home, you'll notice the pride of ownership and tasteful upgrades throughout. Step into a bright and open floor plan featuring an upgraded kitchen—a true chef’s delight—complete with stunning quartz countertops-8/24, stainless steel appliances-Refrigerator-11/23, range and microwave-9/24, Disposal- 4/25, sleek and newly painted white cabinetry with dark hardware accents-4/25, and a spacious layout perfect for entertaining or enjoying quiet evenings at home. The home’s mechanical systems have all been recently updated, giving you peace of mind and energy efficiency. ROOF-2016, WHOLE HOUSE RE-PLUMB 9/24, HOT WATER HEATER 8/23, and AC REPLACEMENT-5/21. Other improvements include Removal of all carpet to install porcelain tile flooring throughout entire home- 2010, Interior Paint-2025, All bathroom fixtures replaced-10/24, Granite Countertops in both bathrooms- 8/24, All electrical rocker light switches changed to white, beige outlets covered with white covers-4/25. Retreat to the spacious primary suite and soak away your workday surrounded in bubbles, relax in the inviting living areas, or step outside to your backyard for some peace and quiet with a glass of wine on your covered porch. With a cul-de-sac location and conservation down the left side of the home, you'll enjoy minimal traffic and a serene atmosphere, perfect for both play and privacy. Residents of Aloma Woods enjoy access to a refreshing community pool, scenic sidewalks for either nightly exercising or walks with your furry friends, and a friendly neighborhood vibe. Located just minutes from major expressways, shopping, dining, entertainment, and the beautiful Seminole County walking trails, this home offers the perfect balance of tranquility and convenience. Whether you’re looking to settle down or invest in a thriving area, this move-in ready gem checks all the boxes. Living on the cul de sac on Pine Grove Run is such a wonderful spot to live that most of the neighbors have lived there for over 20 years! Oviedo continues to be one of the most desired places to live, so don’t miss your opportunity to snatch up your new address—schedule your showing today!
Zillow last checked: 8 hours ago
Listing updated: July 20, 2025 at 05:21am
Listing Provided by:
Cynthia Luedke 407-383-5336,
KELLER WILLIAMS ADVANTAGE REALTY 407-977-7600
Bought with:
Virginia Bellhorn, 3217160
WATSON REALTY CORP
Source: Stellar MLS,MLS#: O6299931 Originating MLS: Orlando Regional
Originating MLS: Orlando Regional

Facts & features
Interior
Bedrooms & bathrooms
- Bedrooms: 4
- Bathrooms: 2
- Full bathrooms: 2
Primary bedroom
- Features: Walk-In Closet(s)
- Level: First
- Area: 234 Square Feet
- Dimensions: 13x18
Bedroom 2
- Features: Built-in Closet
- Level: First
- Area: 120 Square Feet
- Dimensions: 10x12
Bedroom 3
- Features: Built-in Closet
- Level: First
- Area: 100 Square Feet
- Dimensions: 10x10
Bedroom 4
- Features: Built-in Closet
- Level: First
- Area: 100 Square Feet
- Dimensions: 10x10
Balcony porch lanai
- Level: First
- Area: 105 Square Feet
- Dimensions: 7x15
Dinette
- Level: First
- Area: 165 Square Feet
- Dimensions: 11x15
Dining room
- Level: First
- Area: 120 Square Feet
- Dimensions: 10x12
Family room
- Level: First
- Area: 195 Square Feet
- Dimensions: 13x15
Foyer
- Level: First
- Area: 162 Square Feet
- Dimensions: 6x27
Kitchen
- Level: First
- Area: 130 Square Feet
- Dimensions: 10x13
Living room
- Level: First
- Area: 120 Square Feet
- Dimensions: 10x12
Heating
- Central, Electric
Cooling
- Central Air
Appliances
- Included: Dishwasher, Disposal, Gas Water Heater, Ice Maker, Microwave, Range, Refrigerator, Water Softener
- Laundry: Electric Dryer Hookup, Inside, Laundry Room
Features
- Ceiling Fan(s), Eating Space In Kitchen, Kitchen/Family Room Combo, Living Room/Dining Room Combo, Open Floorplan, Split Bedroom, Stone Counters, Thermostat, Walk-In Closet(s)
- Flooring: Porcelain Tile
- Doors: Sliding Doors
- Windows: Blinds, Drapes, Rods, Window Treatments
- Has fireplace: No
Interior area
- Total structure area: 2,583
- Total interior livable area: 1,981 sqft
Property
Parking
- Total spaces: 2
- Parking features: Driveway, Garage Door Opener, On Street
- Attached garage spaces: 2
- Has uncovered spaces: Yes
Features
- Levels: One
- Stories: 1
- Patio & porch: Rear Porch, Screened
- Exterior features: Irrigation System, Lighting, Private Mailbox, Rain Gutters, Sidewalk
- Has view: Yes
- View description: Trees/Woods
Lot
- Size: 8,136 sqft
- Features: Conservation Area, Cul-De-Sac, Landscaped, Level, Sidewalk, Street Dead-End, Unincorporated
- Residential vegetation: Mature Landscaping, Trees/Landscaped
Details
- Parcel number: 32213150300000580
- Zoning: PUD
- Special conditions: None
Construction
Type & style
- Home type: SingleFamily
- Architectural style: Traditional
- Property subtype: Single Family Residence
- Attached to another structure: Yes
Materials
- Block, Stucco
- Foundation: Slab
- Roof: Shingle
Condition
- Completed
- New construction: No
- Year built: 1996
Utilities & green energy
- Sewer: Public Sewer
- Water: Public
- Utilities for property: Cable Available, Electricity Connected, Natural Gas Connected, Phone Available, Public, Sewer Connected, Street Lights, Water Connected
Community & neighborhood
Security
- Security features: Security System Owned, Smoke Detector(s)
Community
- Community features: Association Recreation - Owned, Deed Restrictions, Playground, Pool
Location
- Region: Oviedo
- Subdivision: ALOMA WOODS PH 1
HOA & financial
HOA
- Has HOA: Yes
- HOA fee: $68 monthly
- Services included: Maintenance Grounds, Pool Maintenance
- Association name: Aloma Woods Homeowner Association
- Association phone: 407-682-3443
Other fees
- Pet fee: $0 monthly
Other financial information
- Total actual rent: 0
Other
Other facts
- Listing terms: Cash,Conventional,FHA,VA Loan
- Ownership: Fee Simple
- Road surface type: Paved, Asphalt
Price history
| Date | Event | Price |
|---|---|---|
| 7/18/2025 | Sold | $485,000-2%$245/sqft |
Source: | ||
| 6/16/2025 | Pending sale | $494,700$250/sqft |
Source: | ||
| 5/21/2025 | Price change | $494,700-1%$250/sqft |
Source: | ||
| 5/6/2025 | Price change | $499,700-3%$252/sqft |
Source: | ||
| 4/16/2025 | Listed for sale | $514,900+137.3%$260/sqft |
Source: | ||
Public tax history
| Year | Property taxes | Tax assessment |
|---|---|---|
| 2024 | $1,920 +3% | $185,360 +3% |
| 2023 | $1,864 +3.1% | $179,961 +3% |
| 2022 | $1,809 -13.8% | $174,719 +3% |
Find assessor info on the county website
Neighborhood: 32765
Nearby schools
GreatSchools rating
- 9/10Evans Elementary SchoolGrades: PK-5Distance: 2.4 mi
- 8/10Tuskawilla Middle SchoolGrades: 6-8Distance: 1.7 mi
- 6/10Lake Howell High SchoolGrades: 9-12Distance: 2.3 mi
Schools provided by the listing agent
- Elementary: Evans Elementary
- Middle: Tuskawilla Middle
- High: Lake Howell High
Source: Stellar MLS. This data may not be complete. We recommend contacting the local school district to confirm school assignments for this home.
Get a cash offer in 3 minutes
Find out how much your home could sell for in as little as 3 minutes with a no-obligation cash offer.
Estimated market value
$481,200
Get a cash offer in 3 minutes
Find out how much your home could sell for in as little as 3 minutes with a no-obligation cash offer.
Estimated market value
$481,200

