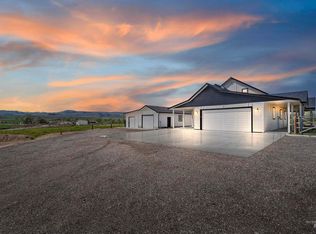Sold
Price Unknown
5815 Pasco Rd, Marsing, ID 83639
3beds
2baths
1,475sqft
Manufactured On Land, Manufactured Home
Built in 1979
5.18 Acres Lot
$439,300 Zestimate®
$--/sqft
$1,446 Estimated rent
Home value
$439,300
Estimated sales range
Not available
$1,446/mo
Zestimate® history
Loading...
Owner options
Explore your selling options
What's special
Welcome to 5815 Pasco Road — where wide open space meets endless possibilities! This 5-acre property in Owyhee County offers many options. The main residence is a 3-bedroom, 2-bath, 1,475 sq ft manufactured home built in 1979 featuring a split-bedroom floor plan, updated kitchen with butcher block and granite counters. With new electrical, HVAC, oven/range, refrigerator, carpet, tankless water heater and exterior paint all recently added. In addition, a charming 1-bedroom, 1-bath detached cottage with loft makes the perfect guest quarters, rental, or retreat. Lastly, a 29’x29’ shop with electricity provides plenty of room for projects, storage, or a home-based business. With no HOA, bring your horses, RV and toys! Host gatherings at the event stage or simply enjoy the quiet privacy of your own acreage. Just 30 minutes from freeway access and only 15 minutes to Lake Lowell, this property balances country living with convenience. Flat, usable land sits against rolling hills with views of the Owyhees!
Zillow last checked: 8 hours ago
Listing updated: October 15, 2025 at 01:28pm
Listed by:
Kelly Ryan 208-488-1170,
Silvercreek Realty Group
Bought with:
Abbigale Edgar
Michael Ryan Real Estate
Source: IMLS,MLS#: 98961373
Facts & features
Interior
Bedrooms & bathrooms
- Bedrooms: 3
- Bathrooms: 2
- Main level bathrooms: 2
- Main level bedrooms: 3
Primary bedroom
- Level: Main
- Area: 180
- Dimensions: 10 x 18
Bedroom 2
- Level: Main
- Area: 132
- Dimensions: 12 x 11
Bedroom 3
- Level: Main
- Area: 88
- Dimensions: 8 x 11
Living room
- Level: Main
- Area: 336
- Dimensions: 24 x 14
Heating
- Electric, Forced Air
Cooling
- Central Air, Ductless/Mini Split
Appliances
- Included: Electric Water Heater, Tankless Water Heater, Dishwasher, Disposal, Oven/Range Freestanding, Refrigerator
Features
- Workbench, Bath-Master, Bed-Master Main Level, Split Bedroom, Breakfast Bar, Pantry, Kitchen Island, Granite Counters, Stainless Steel Counters, Wood/Butcher Block Counters, Number of Baths Main Level: 2
- Flooring: Carpet, Concrete, Vinyl
- Has basement: No
- Has fireplace: Yes
- Fireplace features: Pellet Stove
Interior area
- Total structure area: 1,475
- Total interior livable area: 1,475 sqft
- Finished area above ground: 1,475
Property
Parking
- Parking features: RV Access/Parking
Features
- Levels: One
- Patio & porch: Covered Patio/Deck
- Fencing: Partial
- Has view: Yes
Lot
- Size: 5.18 Acres
- Features: 5 - 9.9 Acres, Garden, Horses, Irrigation Available, Views, Chickens, Partial Sprinkler System
Details
- Additional structures: Shed(s)
- Parcel number: RP02N04W177801
- Horses can be raised: Yes
Construction
Type & style
- Home type: MobileManufactured
- Property subtype: Manufactured On Land, Manufactured Home
Materials
- Frame, Wood Siding
- Foundation: Crawl Space, Slab
- Roof: Composition
Condition
- Year built: 1979
Utilities & green energy
- Sewer: Septic Tank
- Water: Well
- Utilities for property: Electricity Connected, Cable Connected
Community & neighborhood
Location
- Region: Marsing
Other
Other facts
- Listing terms: Cash,Conventional,FHA,VA Loan
- Ownership: Fee Simple
Price history
Price history is unavailable.
Public tax history
| Year | Property taxes | Tax assessment |
|---|---|---|
| 2024 | $173 -82.2% | $338,732 +43.6% |
| 2023 | $970 -4.4% | $235,881 -0.1% |
| 2022 | $1,014 -6% | $236,091 +30% |
Find assessor info on the county website
Neighborhood: 83639
Nearby schools
GreatSchools rating
- 6/10Marsing Elementary SchoolGrades: K-5Distance: 2.8 mi
- 5/10Marsing Middle SchoolGrades: 6-8Distance: 3.1 mi
- 2/10Marsing High SchoolGrades: 9-12Distance: 3.1 mi
Schools provided by the listing agent
- Elementary: Marsing
- Middle: Marsing
- High: Marsing
- District: Marsing School District #363
Source: IMLS. This data may not be complete. We recommend contacting the local school district to confirm school assignments for this home.
