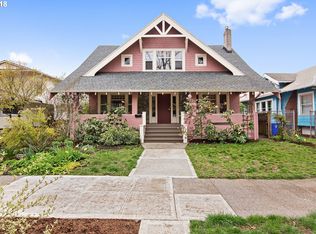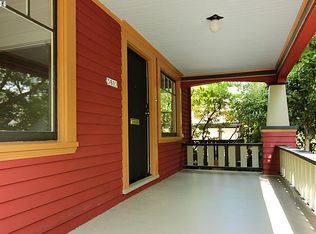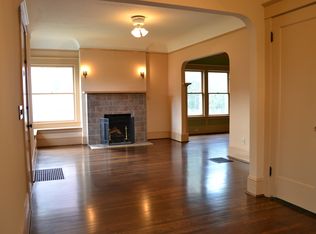Spacious & Affordable Piedmont Home with Lots of Upgrades! Main floor features new carpet, open concept kitchen w/ granite counters, stainless appliances & gas cooking, gas fireplace, spacious en suite bedroom & laundry room. 2nd floor features huge master suite w/ walk-in closet & 3rd bedroom. Newer roof & gutters, interior paint, vinyl windows, heat pump, 200-amp electric panel, plumbing & fence. Large covered patio & storage shed. Blocks to shopping, bus lines, PCC, I-5 & Peninsula Park. [Home Energy Score = 5. HES Report at https://rpt.greenbuildingregistry.com/hes/OR10183065]
This property is off market, which means it's not currently listed for sale or rent on Zillow. This may be different from what's available on other websites or public sources.


