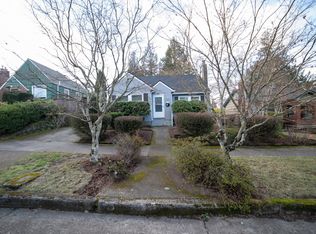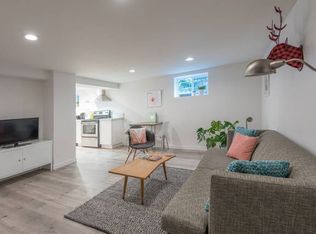Charming Concordia Tudor! Light and bright with original architectural details. New roof, front door, interior paint and rebuilt chimney. Newer windows with custom blinds throughout! Flat, landscaped and fully fenced backyard with brick garden and new shed. ADU potential with large finished basement. Detached garage and off-street parking from alley. Close to Alberta District, Alberta Park, Kennedy School and New Seasons. Home Energy Score of 8! [Home Energy Score = 8. HES Report at https://rpt.greenbuildingregistry.com/hes/OR10187546]
This property is off market, which means it's not currently listed for sale or rent on Zillow. This may be different from what's available on other websites or public sources.


