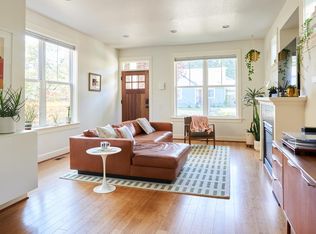Sold
$576,000
5815 NE 24th Ave, Portland, OR 97211
2beds
1,896sqft
Residential, Single Family Residence
Built in 1924
4,791.6 Square Feet Lot
$564,700 Zestimate®
$304/sqft
$2,814 Estimated rent
Home value
$564,700
$536,000 - $593,000
$2,814/mo
Zestimate® history
Loading...
Owner options
Explore your selling options
What's special
Open Sat+Sun 12-2. This charming 1924 bungalow is just 2 blocks from the serene Alberta Park and 4 blocks from the vibrant Alberta business district. The home offers the perfect balance of tranquility and urban conveniences. Boasting 2 bedrooms and 1 fully updated bathroom, plus a bonus room or pass through 3rd bedroom upstairs. The living room is warm and inviting, featuring a wood-burning stove insert and built-in shelving. French doors lead to the dining room, perfect for hosting dinners. The fruiting landscaped yard is a true oasis, complete with a natural stone patio and paver drive off the alley that leads to a convenient EV charging station. A covered deck at the back door provides additional space for relaxing and entertaining guests. The unfinished basement offers plenty of options for a home gym, workshop, or additional storage. This season you can harvest your very own raspberries, marion-berries, blueberries, guava, kiwi, and more! Don't miss out on the opportunity to make it yours! [Home Energy Score = 4. HES Report at https://rpt.greenbuildingregistry.com/hes/OR10214600]
Zillow last checked: 8 hours ago
Listing updated: June 08, 2023 at 07:49am
Listed by:
Jaime Arb Haessig 503-730-7205,
Think Real Estate
Bought with:
Holly Burton, 200304006
Urban Nest Realty
Source: RMLS (OR),MLS#: 23699991
Facts & features
Interior
Bedrooms & bathrooms
- Bedrooms: 2
- Bathrooms: 1
- Full bathrooms: 1
- Main level bathrooms: 1
Primary bedroom
- Features: Closet, Wallto Wall Carpet
- Level: Main
- Area: 121
- Dimensions: 11 x 11
Bedroom 2
- Features: Closet, Wallto Wall Carpet
- Level: Upper
- Area: 130
- Dimensions: 10 x 13
Dining room
- Features: French Doors, Hardwood Floors
- Level: Main
- Area: 110
- Dimensions: 10 x 11
Family room
- Features: Wallto Wall Carpet
- Level: Upper
- Area: 224
- Dimensions: 14 x 16
Kitchen
- Features: Dishwasher, Garden Window, Nook, Free Standing Range, Free Standing Refrigerator, Wood Floors
- Level: Main
- Area: 140
- Width: 14
Living room
- Features: Builtin Features, Fireplace Insert, Hardwood Floors
- Level: Main
- Area: 275
- Dimensions: 11 x 25
Heating
- Forced Air
Cooling
- None
Appliances
- Included: Free-Standing Range, Free-Standing Refrigerator, Dishwasher, Washer/Dryer, Gas Water Heater
- Laundry: Laundry Room
Features
- Closet, Nook, Built-in Features
- Flooring: Hardwood, Heated Tile, Wall to Wall Carpet, Wood
- Doors: French Doors
- Windows: Storm Window(s), Vinyl Frames, Wood Frames, Garden Window(s)
- Basement: Partial,Unfinished
- Number of fireplaces: 1
- Fireplace features: Wood Burning, Insert
Interior area
- Total structure area: 1,896
- Total interior livable area: 1,896 sqft
Property
Parking
- Parking features: Off Street, Secured, Electric Vehicle Charging Station(s)
Features
- Stories: 1
- Exterior features: Garden, Yard
- Fencing: Fenced
Lot
- Size: 4,791 sqft
- Dimensions: 50 x 100
- Features: Trees, SqFt 5000 to 6999
Details
- Additional structures: ToolShed
- Parcel number: R189897
- Zoning: R2.5
Construction
Type & style
- Home type: SingleFamily
- Architectural style: Bungalow
- Property subtype: Residential, Single Family Residence
Materials
- Vinyl Siding
- Foundation: Concrete Perimeter
- Roof: Composition
Condition
- Resale
- New construction: No
- Year built: 1924
Utilities & green energy
- Gas: Gas
- Sewer: Public Sewer
- Water: Public
- Utilities for property: Cable Connected
Community & neighborhood
Location
- Region: Portland
- Subdivision: Concordia
Other
Other facts
- Listing terms: Cash,Conventional,VA Loan
- Road surface type: Paved
Price history
| Date | Event | Price |
|---|---|---|
| 6/8/2023 | Sold | $576,000+23.9%$304/sqft |
Source: | ||
| 5/9/2023 | Pending sale | $465,000$245/sqft |
Source: | ||
| 5/4/2023 | Listed for sale | $465,000+62.3%$245/sqft |
Source: | ||
| 1/8/2015 | Sold | $286,500+6.2%$151/sqft |
Source: Public Record | ||
| 8/10/2010 | Listing removed | $269,900$142/sqft |
Source: Investorloft.com #10059770 | ||
Public tax history
| Year | Property taxes | Tax assessment |
|---|---|---|
| 2025 | $3,695 +3.7% | $137,130 +3% |
| 2024 | $3,562 +4% | $133,140 +3% |
| 2023 | $3,425 +2.2% | $129,270 +3% |
Find assessor info on the county website
Neighborhood: Concordia
Nearby schools
GreatSchools rating
- 9/10Vernon Elementary SchoolGrades: PK-8Distance: 0.2 mi
- 5/10Jefferson High SchoolGrades: 9-12Distance: 1.5 mi
- 4/10Leodis V. McDaniel High SchoolGrades: 9-12Distance: 3.3 mi
Schools provided by the listing agent
- Elementary: Vernon
- Middle: Vernon
- High: Jefferson,Leodis Mcdaniel
Source: RMLS (OR). This data may not be complete. We recommend contacting the local school district to confirm school assignments for this home.
Get a cash offer in 3 minutes
Find out how much your home could sell for in as little as 3 minutes with a no-obligation cash offer.
Estimated market value
$564,700
Get a cash offer in 3 minutes
Find out how much your home could sell for in as little as 3 minutes with a no-obligation cash offer.
Estimated market value
$564,700
