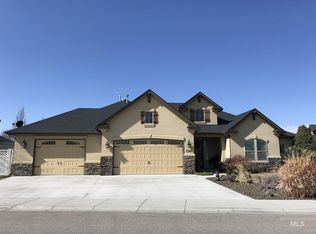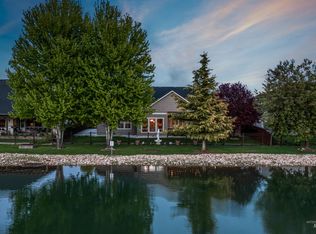Sold
Price Unknown
5815 N Rosa Springs Ave, Meridian, ID 83646
5beds
3baths
4,688sqft
Single Family Residence
Built in 2012
9,583.2 Square Feet Lot
$1,049,900 Zestimate®
$--/sqft
$5,643 Estimated rent
Home value
$1,049,900
$987,000 - $1.11M
$5,643/mo
Zestimate® history
Loading...
Owner options
Explore your selling options
What's special
A custom-built waterfront escape in Saguaro Canyon that blends gracious proportions, refined elegance, and wildlife views! As one of only 10 homes on the lake in Saguaro, this premium homesite clings to over 90 feet of idyllic water frontage. Doors sweep open to reveal a home that displays remarkable pride of ownership, having been meticulously kept and thoughtfully updated. Towering ceilings and large windows bring in natural light to the grand floorplan designed for large-scale entertaining. Central gathering areas orient towards the water views, connected by banks of windows that serve as a live piece of art. A generous entertaining island opens the gourmet kitchen up to the rest of the home, ensuring the cook is always part of the party. Sleek granite countertops, stainless steel appliances and an impressive butler’s pantry establish a kitchen that is just as functional as it is timeless. Private spaces extend upstairs, including an expansive bonus room with wet bar and additional spacious bedrooms.
Zillow last checked: 8 hours ago
Listing updated: May 22, 2023 at 07:51pm
Listed by:
Lysi Bishop 208-870-8292,
Keller Williams Realty Boise
Bought with:
Pamela Layton
Smith & Coelho
Source: IMLS,MLS#: 98872924
Facts & features
Interior
Bedrooms & bathrooms
- Bedrooms: 5
- Bathrooms: 3
- Main level bathrooms: 2
- Main level bedrooms: 1
Primary bedroom
- Level: Main
- Area: 416
- Dimensions: 16 x 26
Bedroom 2
- Level: Upper
- Area: 352
- Dimensions: 16 x 22
Bedroom 3
- Level: Upper
- Area: 221
- Dimensions: 13 x 17
Bedroom 4
- Level: Upper
- Area: 204
- Dimensions: 12 x 17
Bedroom 5
- Level: Upper
- Area: 187
- Dimensions: 11 x 17
Kitchen
- Level: Main
- Area: 170
- Dimensions: 10 x 17
Office
- Level: Main
- Area: 432
- Dimensions: 16 x 27
Heating
- Forced Air, Natural Gas
Cooling
- Central Air
Appliances
- Included: Gas Water Heater, Tank Water Heater, Dishwasher, Disposal, Double Oven, Microwave, Oven/Range Built-In, Refrigerator, Washer, Dryer
Features
- Bath-Master, Bed-Master Main Level, Den/Office, Great Room, Rec/Bonus, Double Vanity, Central Vacuum Plumbed, Walk-In Closet(s), Breakfast Bar, Pantry, Kitchen Island, Granit/Tile/Quartz Count, Number of Baths Main Level: 2, Number of Baths Upper Level: 1, Bonus Room Size: 18x26, Bonus Room Level: Upper
- Has basement: No
- Number of fireplaces: 2
- Fireplace features: Two, Gas
Interior area
- Total structure area: 4,688
- Total interior livable area: 4,688 sqft
- Finished area above ground: 4,688
- Finished area below ground: 0
Property
Parking
- Total spaces: 3
- Parking features: Attached, RV Access/Parking, Driveway
- Attached garage spaces: 3
- Has uncovered spaces: Yes
Features
- Levels: Two
- Patio & porch: Covered Patio/Deck
- Pool features: Community
- Has view: Yes
- Waterfront features: Waterfront
Lot
- Size: 9,583 sqft
- Dimensions: 110 x 88
- Features: Standard Lot 6000-9999 SF, Garden, Irrigation Available, Sidewalks, Views, Auto Sprinkler System, Drip Sprinkler System, Full Sprinkler System, Pressurized Irrigation Sprinkler System
Details
- Additional structures: Shed(s)
- Parcel number: R7689832020
Construction
Type & style
- Home type: SingleFamily
- Property subtype: Single Family Residence
Materials
- Frame, Stone, Wood Siding
- Roof: Composition
Condition
- Year built: 2012
Utilities & green energy
- Water: Public
- Utilities for property: Sewer Connected, Cable Connected, Broadband Internet
Community & neighborhood
Location
- Region: Meridian
- Subdivision: Saguaro Canyon
HOA & financial
HOA
- Has HOA: Yes
- HOA fee: $740 annually
Other
Other facts
- Listing terms: Cash,Conventional,VA Loan
- Ownership: Fee Simple
Price history
Price history is unavailable.
Public tax history
| Year | Property taxes | Tax assessment |
|---|---|---|
| 2025 | $3,858 +0.8% | $935,900 +4% |
| 2024 | $3,828 -19% | $900,000 +7.5% |
| 2023 | $4,726 +2.7% | $837,200 -17.5% |
Find assessor info on the county website
Neighborhood: 83646
Nearby schools
GreatSchools rating
- 10/10Prospect Elementary SchoolGrades: PK-5Distance: 0.9 mi
- 9/10Heritage Middle SchoolGrades: 6-8Distance: 0.7 mi
- 9/10Rocky Mountain High SchoolGrades: 9-12Distance: 1.4 mi
Schools provided by the listing agent
- Elementary: Prospect
- Middle: Heritage Middle School
- High: Rocky Mountain
- District: West Ada School District
Source: IMLS. This data may not be complete. We recommend contacting the local school district to confirm school assignments for this home.

