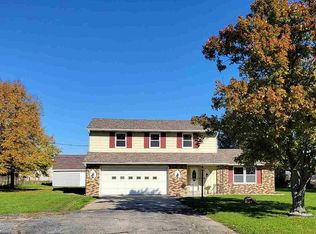Wonderful Tri-Level home close to I469 and New Haven but out of the city limits of New Haven. Beautiful Kitchen,(Convection oven, Refrigerator, Dishwasher & Microwave all stay.) Large Living Room with stone fireplace, (TV Mounting will stay, TV does not) Great 3 season room overlooking pergola & backyard (Gas hookup for grill is on patio) where there are two storage sheds. Family room in lower level has been completely remodeled, refrigerator will stay. Extra room off of family room would be a great area for an office or possibly a 4th bedroom. Large outbuilding (24x30) set up for 220 amp, has a work/hobby room and pegged walls for all of your tools. (Also has complete floored attic.) (Pellet stove will not stay but piping will. There is a gas shut off if someone would want to put a gas heater in garage) Half bath is in Laundry Room. (Washer & Dryer are not included in sale) Lots of storage in this property with double closets in two bedrooms. Ceiling fans plus an attic fan along with C/A keeps this property comfortable in hot summer days. Propane Hot Water heat keeps the home comfortable in cold winter months. Sellers have not used fireplace. It has an insert and could be converted to gas or it could be reverted back to wood. AEP Electric = $139 Mo, AG Plus Propane + $73.36 mo (Tank is owned) Seller supplied survey is dated 9-22-2011
This property is off market, which means it's not currently listed for sale or rent on Zillow. This may be different from what's available on other websites or public sources.
