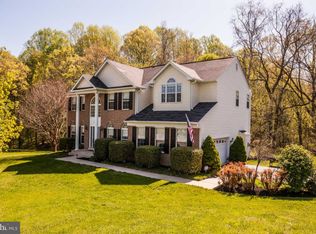Sold for $700,000 on 05/09/25
$700,000
5815 Mill Branch Rd, Huntingtown, MD 20639
4beds
3,196sqft
Single Family Residence
Built in 1999
1 Acres Lot
$701,700 Zestimate®
$219/sqft
$3,141 Estimated rent
Home value
$701,700
$639,000 - $772,000
$3,141/mo
Zestimate® history
Loading...
Owner options
Explore your selling options
What's special
Welcome to your serene retreat in the heart of Huntingtown, Maryland! This delightful 4-bedroom, 2.5-bathroom residence offers the perfect blend of comfortable living and peaceful country charm. Situated on a generous one-acre lot, this property provides ample space for outdoor enjoyment and relaxation. Step inside to discover a bright and airy open floor concept, ideal for modern living and entertaining. The spacious master bedroom offers a private sanctuary, while the additional bedrooms provide plenty of room for family and guests. Cozy evenings await by the warm gas fireplace, and the kitchen is equipped with convenient gas appliances, perfect for any home chef. This home also features an unfinished basement, presenting a fantastic opportunity to customize and create the space of your dreams. Located within the desirable Huntingtown Elementary School district, this property is perfect for families seeking a top-rated education. This beautiful lot provides a great outdoor space for many different activities. Embrace the tranquility of Huntingtown living and make this wonderful property your own!
Zillow last checked: 8 hours ago
Listing updated: September 30, 2025 at 04:45am
Listed by:
Cindy Loveless 410-610-4973,
Home Sweet Home Real Estate LLC
Bought with:
Tracy Zhang, 671928
Taylor Properties
Source: Bright MLS,MLS#: MDCA2020138
Facts & features
Interior
Bedrooms & bathrooms
- Bedrooms: 4
- Bathrooms: 3
- Full bathrooms: 2
- 1/2 bathrooms: 1
- Main level bathrooms: 1
Basement
- Area: 1422
Heating
- Other, Electric, Propane
Cooling
- Central Air, Electric
Appliances
- Included: Dishwasher, Oven/Range - Electric, Refrigerator, Electric Water Heater
Features
- Breakfast Area, Dining Area
- Flooring: Carpet, Hardwood
- Basement: Other
- Number of fireplaces: 1
- Fireplace features: Gas/Propane
Interior area
- Total structure area: 4,618
- Total interior livable area: 3,196 sqft
- Finished area above ground: 3,196
- Finished area below ground: 0
Property
Parking
- Total spaces: 2
- Parking features: Garage Faces Side, Asphalt, Shared Driveway, Attached
- Attached garage spaces: 2
- Has uncovered spaces: Yes
Accessibility
- Accessibility features: None
Features
- Levels: Two
- Stories: 2
- Patio & porch: Deck
- Pool features: None
Lot
- Size: 1 Acres
Details
- Additional structures: Above Grade, Below Grade
- Parcel number: 0502120658
- Zoning: RUR
- Special conditions: Standard
Construction
Type & style
- Home type: SingleFamily
- Architectural style: Colonial
- Property subtype: Single Family Residence
Materials
- Vinyl Siding
- Foundation: Slab
- Roof: Shingle
Condition
- Very Good
- New construction: No
- Year built: 1999
Details
- Builder model: REMBRANT
Utilities & green energy
- Sewer: Private Septic Tank
- Water: Well
- Utilities for property: Cable Available
Community & neighborhood
Location
- Region: Huntingtown
- Subdivision: Oakmont Manor
HOA & financial
HOA
- Has HOA: Yes
- HOA fee: $500 annually
Other
Other facts
- Listing agreement: Exclusive Right To Sell
- Listing terms: Conventional,Cash,USDA Loan,VA Loan,FHA
- Ownership: Fee Simple
Price history
| Date | Event | Price |
|---|---|---|
| 5/9/2025 | Sold | $700,000+7.7%$219/sqft |
Source: | ||
| 4/1/2025 | Pending sale | $650,000$203/sqft |
Source: | ||
| 3/30/2025 | Listed for sale | $650,000+900%$203/sqft |
Source: | ||
| 1/5/1999 | Sold | $65,000$20/sqft |
Source: Public Record | ||
Public tax history
| Year | Property taxes | Tax assessment |
|---|---|---|
| 2025 | $5,963 +6.7% | $552,600 +6.7% |
| 2024 | $5,586 +6.6% | $517,700 +2.6% |
| 2023 | $5,241 +2.7% | $504,400 -2.6% |
Find assessor info on the county website
Neighborhood: 20639
Nearby schools
GreatSchools rating
- 8/10Huntingtown Elementary SchoolGrades: PK-5Distance: 1.9 mi
- 8/10Northern Middle SchoolGrades: 6-8Distance: 2.7 mi
- 8/10Huntingtown High SchoolGrades: 9-12Distance: 2.5 mi
Schools provided by the listing agent
- Elementary: Huntingtown
- Middle: Northern
- High: Huntingtown
- District: Calvert County Public Schools
Source: Bright MLS. This data may not be complete. We recommend contacting the local school district to confirm school assignments for this home.

Get pre-qualified for a loan
At Zillow Home Loans, we can pre-qualify you in as little as 5 minutes with no impact to your credit score.An equal housing lender. NMLS #10287.
Sell for more on Zillow
Get a free Zillow Showcase℠ listing and you could sell for .
$701,700
2% more+ $14,034
With Zillow Showcase(estimated)
$715,734