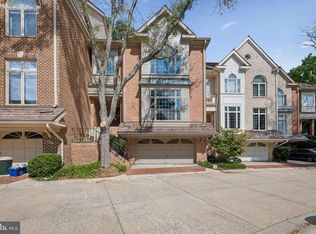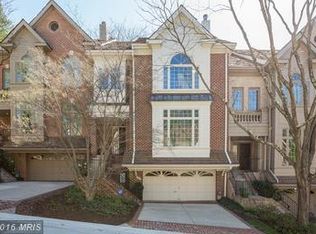End unit townhouse. Major home renovation in 2020, to create main floor open concept with elevator, new stairway railings, refinished floors, added windows and doors, new bathrooms and kitchen with custom cabinetry, and new lighting. Added glass sunroom/family room,.
This property is off market, which means it's not currently listed for sale or rent on Zillow. This may be different from what's available on other websites or public sources.

