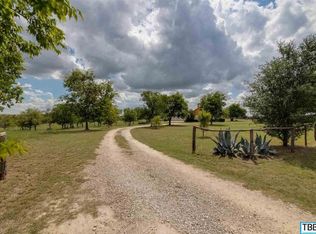Closed
Price Unknown
5815 Mackey Ranch Rd, Eddy, TX 76524
4beds
2,742sqft
Single Family Residence
Built in 2006
4.99 Acres Lot
$519,600 Zestimate®
$--/sqft
$2,796 Estimated rent
Home value
$519,600
$483,000 - $561,000
$2,796/mo
Zestimate® history
Loading...
Owner options
Explore your selling options
What's special
Escape to your own private retreat in this beautifully maintained 4-bedroom, 3-bath, 4-side masonry brick home nestled on just under 5 wooded acres in sought-after Mackey Ranch. Surrounded by mature trees, this serene property offers peace, privacy, and the perfect blend of nature and comfort.
The home features vaulted and tray ceilings, striking brick pillars, wood beam accents, and recessed lighting throughout. Natural light fills the space, enhancing the warm and welcoming atmosphere. The living room centers around a cozy wood-burning fireplace—perfect for relaxing evenings.
The spacious kitchen is well-equipped with double built-in ovens, an island, plentiful cabinetry, a walk-in pantry, and a breakfast nook overlooking the property. The primary suite is a peaceful retreat with multiple windows, a private door to the back patio, and a luxurious en-suite bath with double vanities, a garden tub, and separate tiled shower. One of the additional bathrooms includes a charming clawfoot bathtub for added character.
Enjoy the outdoors from the covered front porch, expansive back deck, or patio area—ideal for entertaining or soaking in the natural beauty. A detached 3-car garage provides ample storage and additional workshop over 1000 sq ft perfect for workspace and storage as well. The house comes equipped with solar panels that will be paid off by the seller at closing. They provide power to the house, shop and garage. Electric bills are minimal.
Experience the best of country living just a short drive from Waco or Temple—this property is a rare gem!
Zillow last checked: 8 hours ago
Listing updated: June 04, 2025 at 01:08pm
Listed by:
Ryan Smith 254-563-6350,
Realty of America, LLC
Bought with:
Jenna M. Longoria, TREC #0730884
Coldwell Banker Realty
Source: Central Texas MLS,MLS#: 574439 Originating MLS: Temple Belton Board of REALTORS
Originating MLS: Temple Belton Board of REALTORS
Facts & features
Interior
Bedrooms & bathrooms
- Bedrooms: 4
- Bathrooms: 3
- Full bathrooms: 3
Heating
- Fireplace(s), Heat Pump, Propane, Multiple Heating Units
Cooling
- Electric, Heat Pump, 2 Units
Appliances
- Included: Down Draft, Double Oven, Dishwasher, Gas Cooktop, Disposal, Multiple Water Heaters, Plumbed For Ice Maker, Propane Water Heater, Tankless Water Heater, Some Gas Appliances, Built-In Oven, Cooktop
- Laundry: Washer Hookup, Electric Dryer Hookup, Gas Dryer Hookup, Main Level, Laundry Room
Features
- Attic, Ceiling Fan(s), Carbon Monoxide Detector, Double Vanity, Entrance Foyer, Garden Tub/Roman Tub, High Ceilings, His and Hers Closets, Living/Dining Room, Multiple Closets, Open Floorplan, Pull Down Attic Stairs, Recessed Lighting, Separate Shower, Tub Shower, Vaulted Ceiling(s), Walk-In Closet(s), Window Treatments, Breakfast Bar, Breakfast Area, Granite Counters
- Flooring: Carpet, Laminate, Tile
- Windows: Window Treatments
- Attic: Pull Down Stairs,Partially Floored
- Number of fireplaces: 1
- Fireplace features: Living Room, Propane, Wood Burning
Interior area
- Total interior livable area: 2,742 sqft
Property
Parking
- Total spaces: 3
- Parking features: Circular Driveway, Detached, Garage, Garage Door Opener, Oversized, Garage Faces Side, Unpaved
- Garage spaces: 3
- Has uncovered spaces: Yes
Accessibility
- Accessibility features: Wheelchair Access
Features
- Levels: One
- Stories: 1
- Patio & porch: Deck
- Exterior features: Deck, Private Yard, Rain Gutters, Security Lighting, Propane Tank - Leased
- Pool features: None
- Fencing: Back Yard,Chain Link
- Has view: Yes
- View description: None
- Body of water: None
Lot
- Size: 4.99 Acres
- Residential vegetation: Heavily Wooded, Partially Wooded
Details
- Additional structures: Outbuilding, Workshop
- Parcel number: 160505000007000
Construction
Type & style
- Home type: SingleFamily
- Architectural style: Traditional
- Property subtype: Single Family Residence
Materials
- Masonry
- Foundation: Pillar/Post/Pier
- Roof: Composition,Shingle
Condition
- Resale
- Year built: 2006
Utilities & green energy
- Sewer: Septic Tank
- Water: Public
- Utilities for property: Cable Available, High Speed Internet Available, Propane, Phone Available, Separate Meters, Trash Collection Private
Community & neighborhood
Security
- Security features: Prewired, Smoke Detector(s), Security Lights
Community
- Community features: None
Location
- Region: Eddy
- Subdivision: Snell M
HOA & financial
HOA
- Has HOA: Yes
- HOA fee: $100 annually
- Association name: Mackey Ranch Homes Association
Other
Other facts
- Listing agreement: Exclusive Right To Sell
- Listing terms: Cash,Conventional,FHA,VA Loan
- Road surface type: Chip And Seal
Price history
| Date | Event | Price |
|---|---|---|
| 6/3/2025 | Sold | -- |
Source: | ||
| 5/3/2025 | Pending sale | $525,000$191/sqft |
Source: | ||
| 4/17/2025 | Price change | $525,000-2.8%$191/sqft |
Source: | ||
| 1/28/2025 | Price change | $539,900-3.6%$197/sqft |
Source: | ||
| 1/14/2025 | Price change | $559,900-1.8%$204/sqft |
Source: | ||
Public tax history
| Year | Property taxes | Tax assessment |
|---|---|---|
| 2025 | -- | $433,710 +7% |
| 2024 | -- | $405,329 +10% |
| 2023 | -- | $368,481 +10% |
Find assessor info on the county website
Neighborhood: 76524
Nearby schools
GreatSchools rating
- NABruceville-Eddy Elementary SchoolGrades: PK-2Distance: 1.7 mi
- 5/10Bruceville-Eddy Junior High SchoolGrades: 6-8Distance: 1.6 mi
- 3/10Bruceville-Eddy High SchoolGrades: 9-12Distance: 1.7 mi
Schools provided by the listing agent
- Elementary: Bruceville-Eddy Elementary
- Middle: Bruceville-Eddy Junior High
- High: Bruceville-Eddy High School
- District: Bruceville-Eddy ISD
Source: Central Texas MLS. This data may not be complete. We recommend contacting the local school district to confirm school assignments for this home.
